The House of Light & Balance | Modern Residential Interior Design
Project Overview
The House of Light & Balance is a luxury residential interior design project, created to achieve a perfect balance between functionality, comfort, and aesthetics.
The space combines soft lines, natural materials, and engineered lighting to maintain warmth and intimacy while keeping a modern, minimalist appeal.
Interior Design Features
Dining Room
The dining area is illuminated by filtered sunlight through semi-transparent curtains, where the warm tones of wood, bamboo textures, and curved forms create a calming and inviting atmosphere.
Kitchen
The kitchen features jade green cabinetry and under-cabinet linear lighting, blending functionality with visual elegance to enhance the overall experience of the space.
Design Details
- Brass handles for a warm, luxurious touch
- Geometric flooring for a modern, dynamic feel
- Stone countertop textures for natural contrast and visual sophistication
Design Philosophy
This project reflects the “Mind-Coded Design” philosophy, where forms, colors, and lighting are designed not only for visual appeal but also to stimulate the mind and emotions of the user.


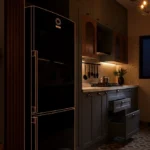
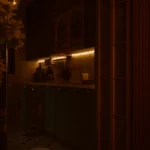
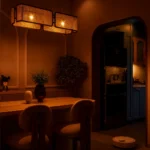
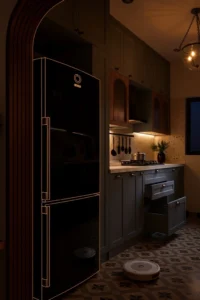
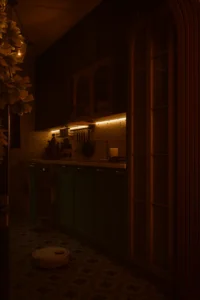
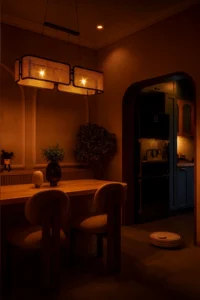
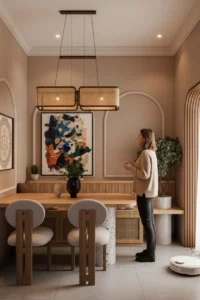
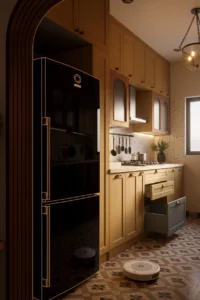

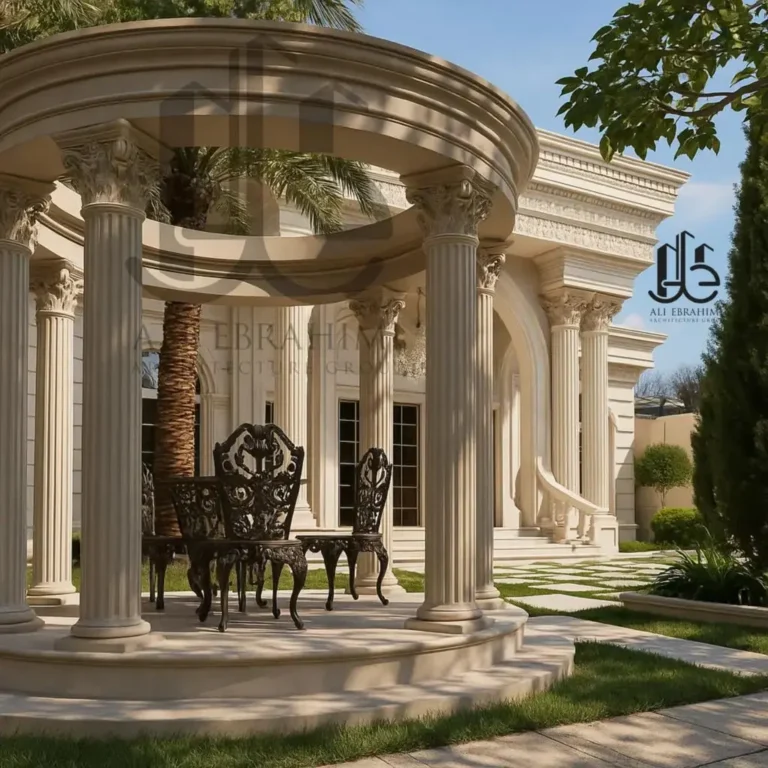
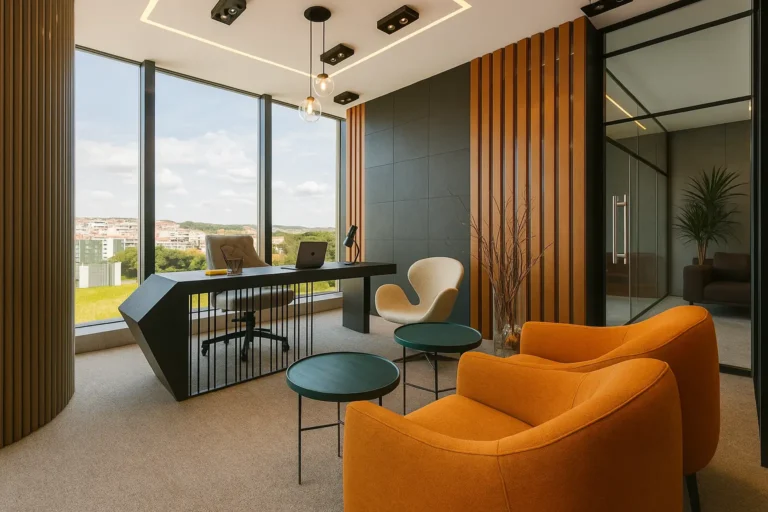
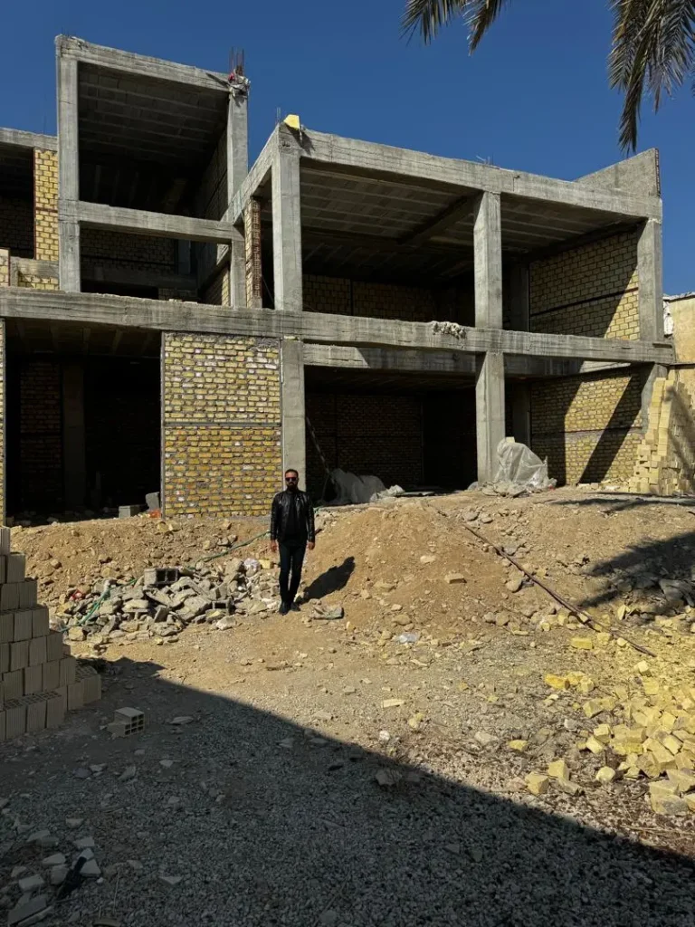
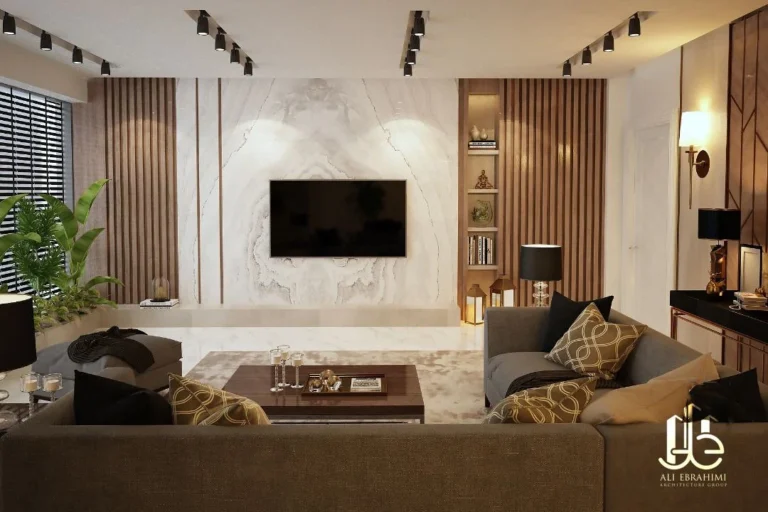
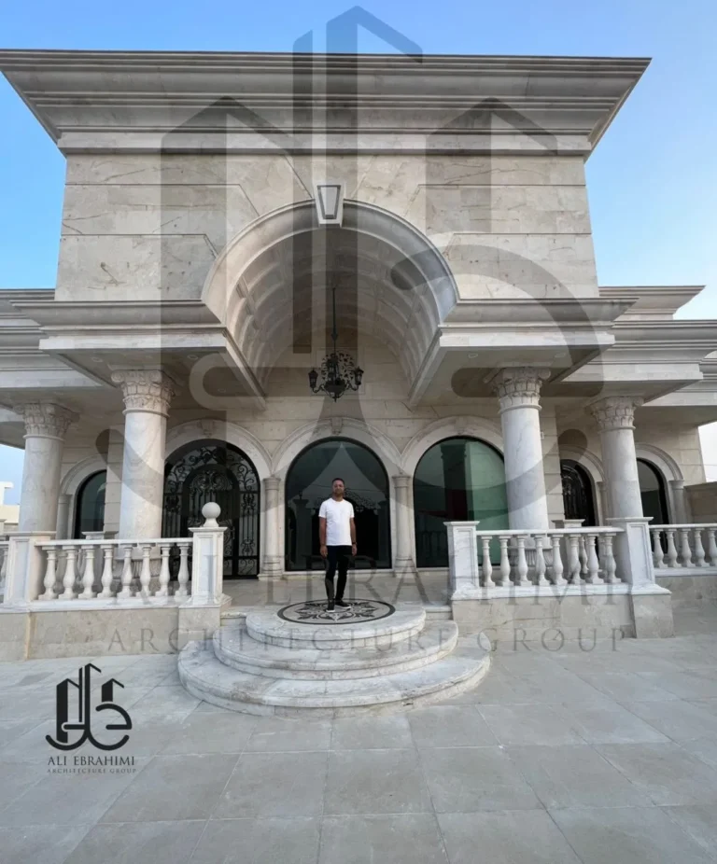
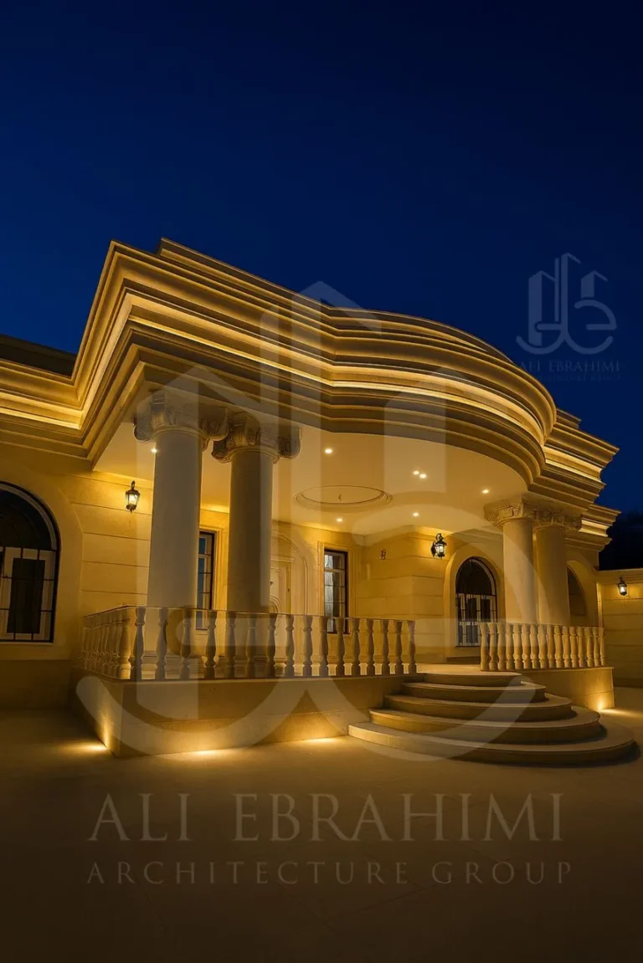
One Response
Awesome 🔥🔥