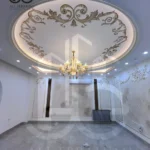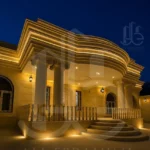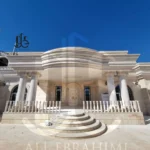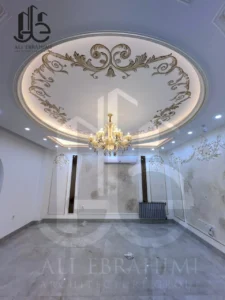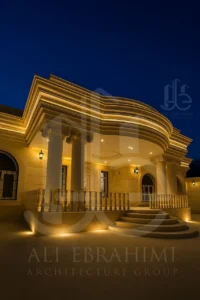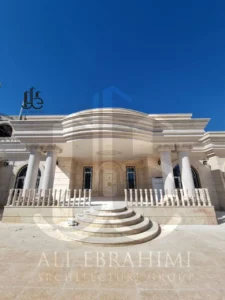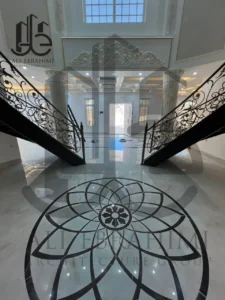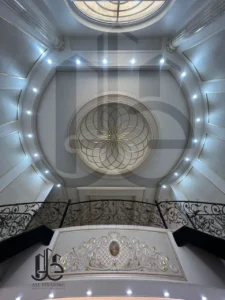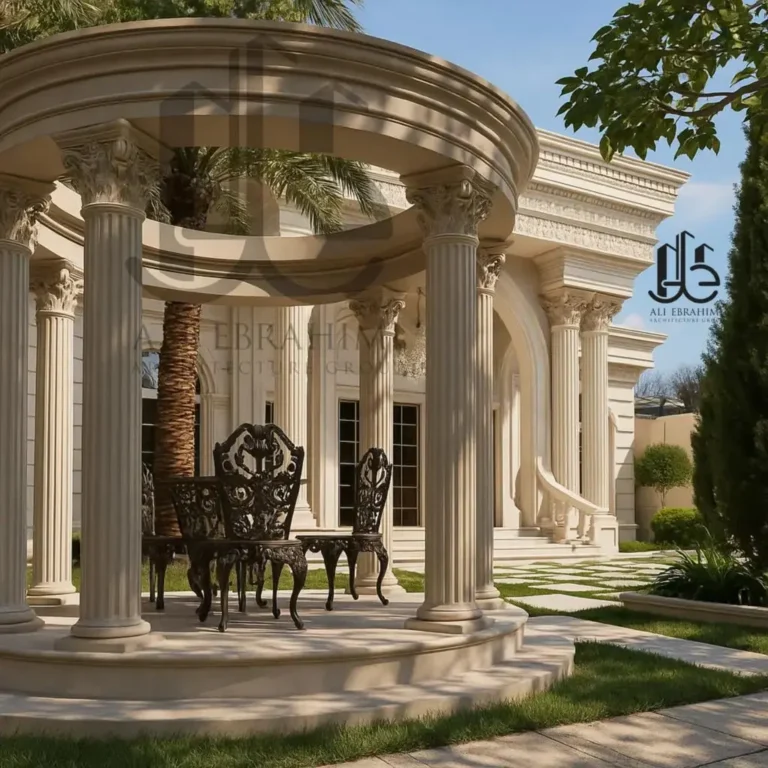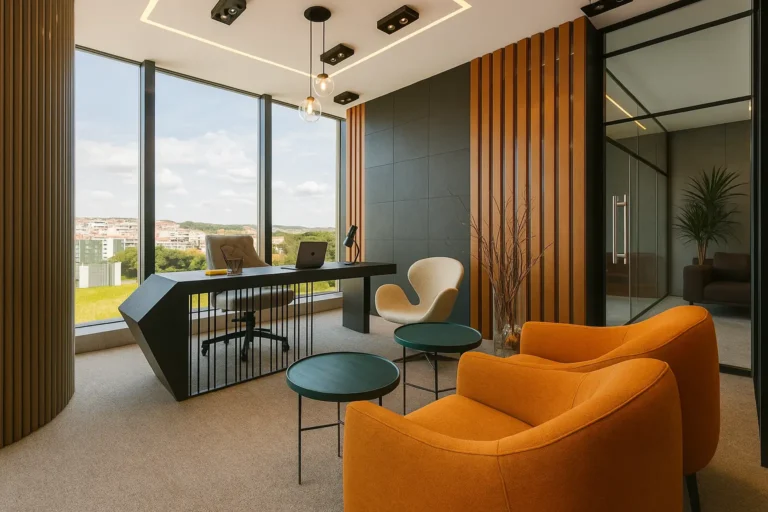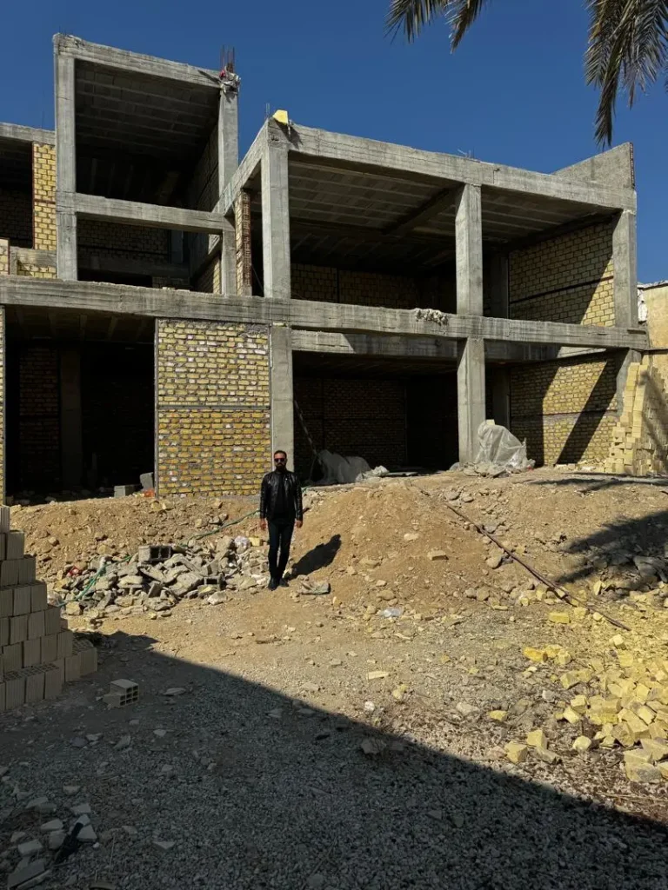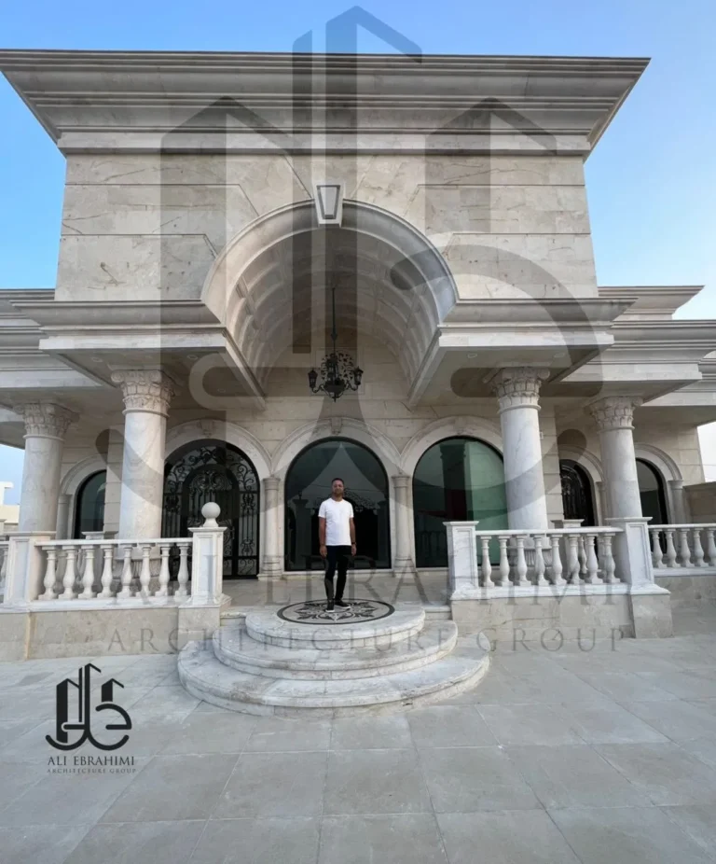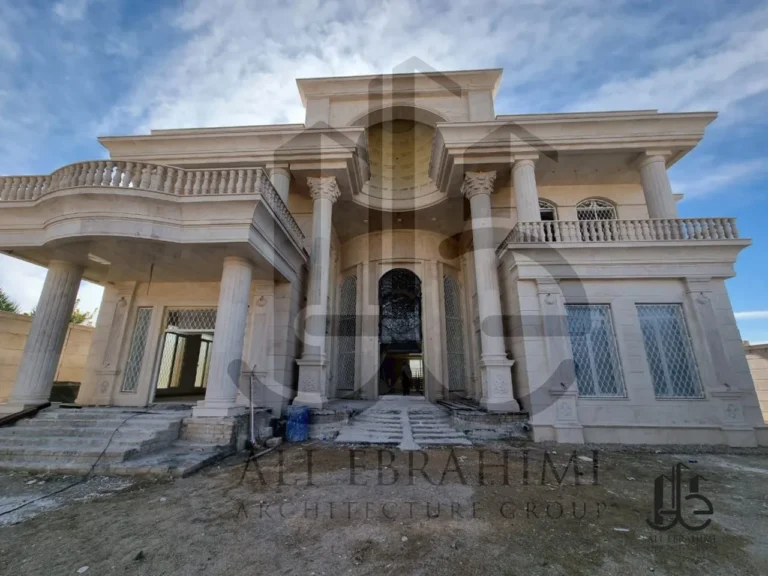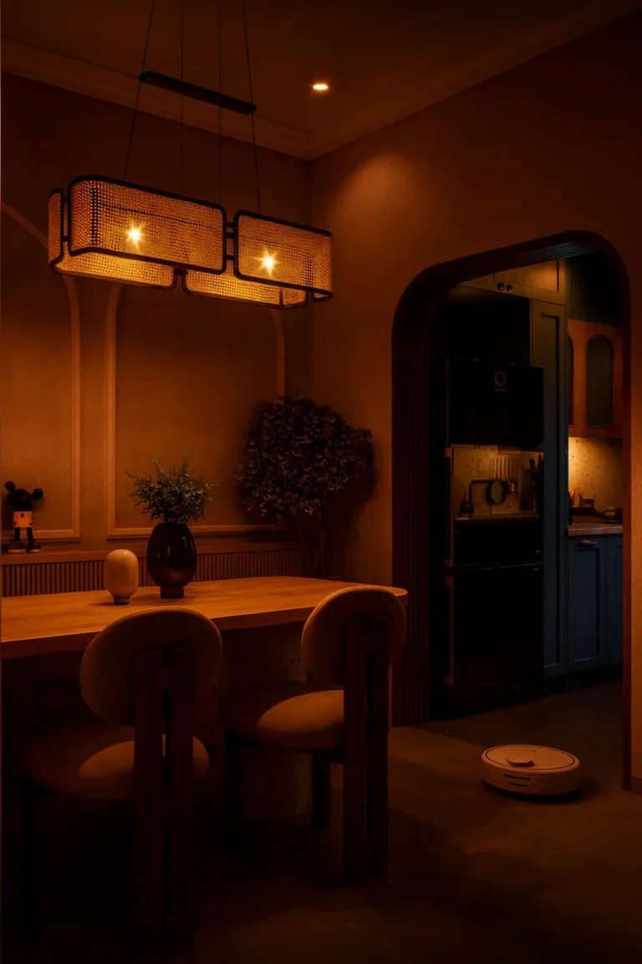Villa Aurelia | Neo-Romantic Classical Duplex Villa Design
Project Narrative
In the heart of the warm southern Fars climate, in the village of Bighard, a partially constructed and forgotten structure stood, leaving only a skeletal framework and raw memories.
Our goal from the first visit was not merely restoration, but to revive the spirit of balance, symmetry, and elegance in a renewed architectural form.
The original plan was re-evaluated, resulting in a villa that combines classical language with a contemporary perspective, where grandeur, serenity, and mental harmony coexist.
Design Concept
The main concept of Villa Aurelia revolves around Silent Luxury, where elegance emerges from order, proportion, and refined details rather than ostentatious decoration.
A central axis stretches from the entrance to the core lobby, directing the gaze upward to a flower-shaped ceiling that symbolically links the floor design with the sky, narrating the unity of earth and heavens.
Spatial Analysis
The ground floor features an open and continuous layout.
From the main entrance, the most striking feature is the double-height lobby with two symmetrical staircases, functioning both practically and as sculptural elements.
The dark geometric stone floor serves as a visual anchor, guiding movement toward both wings of the floor.
The main reception hall continues with framed ceilings and linear lighting. The walls, adorned with delicate plaster panels and light patinas, paired with golden decorative details, create a noble and harmonious warmth.
The classical kitchen, with symmetrical forms and a combination of stone and wood, aligns seamlessly with the reception hall.
The upper floor accommodates master bedrooms with private terraces overlooking the central space.
Handcrafted wrought-iron railings create a delicate black line, contrasting poetically with soft ceiling lighting, framing circulation paths and sightlines elegantly.
Facade Design
The villa’s exterior reflects grandeur and balance characteristic of classical architecture.
Tall Corinthian columns, curved pediments, and circular entrance steps convey both invitation and magnificence.
The main veranda, designed with soft arches and smooth transitions, establishes a fluid architectural language compatible with the hot climate and intense sunlight.
Natural light-colored stone was chosen as the primary facade material to ensure durability and a calm, luminous aesthetic.
Colors, Lighting, and Details
The color palette combines white, gold, and polished gray.
Lighting is implemented in two layers: ambient lighting emphasizing symmetry and architectural lines, and accent lighting highlighting plaster details and decorative elements.
This approach creates a subtle and contemplative glow at night, inviting reflection and calm rather than ostentation.
Design Philosophy
Every element, from the geometric floor composition to the ceiling arches, is conceived with a mind-centered design approach.
The aim is to create a sense of presence and equilibrium, allowing occupants to experience conscious serenity between opulence and stillness, weight and delicacy.
Project Name Meaning
Aurelia, derived from Latin, means “golden, luminous, and noble,” reflecting the spirit of the villa:
a home where golden details and light are used not for display, but to radiate intrinsic warmth and elegance.
Summary
Villa Aurelia harmoniously integrates classical architectural heritage with modern living requirements.
It is a residence that is majestic yet quiet, detailed yet serene, repetitive yet timeless.
Design & Execution
Design & Execution: Ali Ebrahimi Architecture Studio
Mind-Coded Design | Architecture of Human Experience


