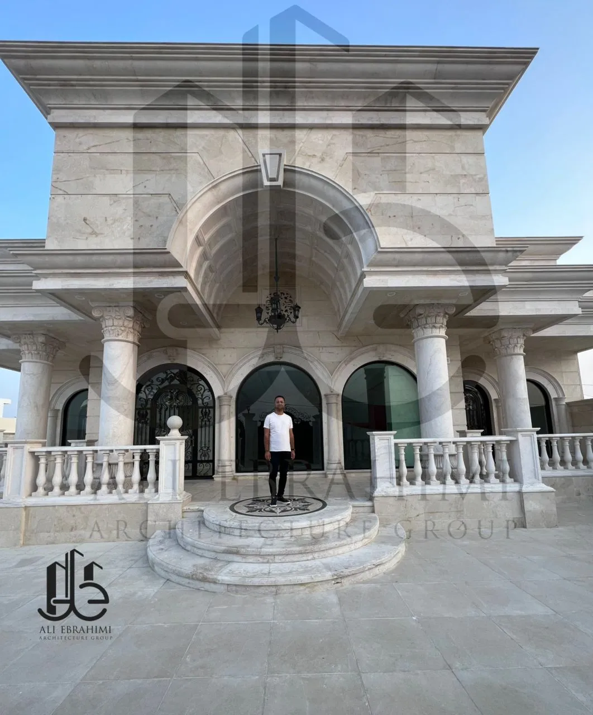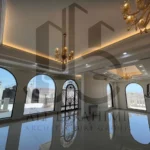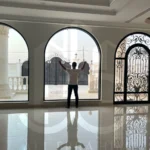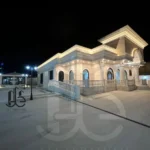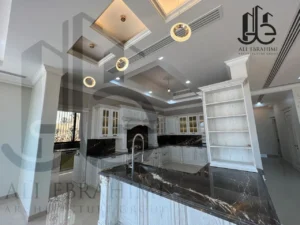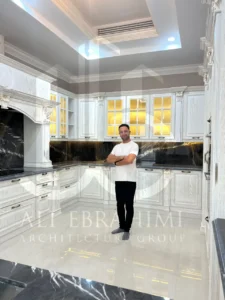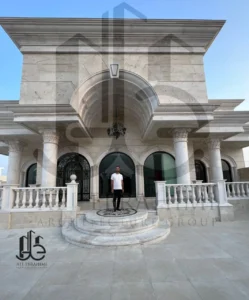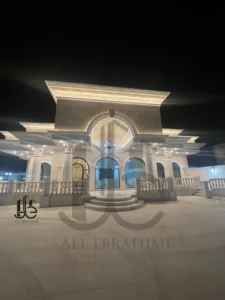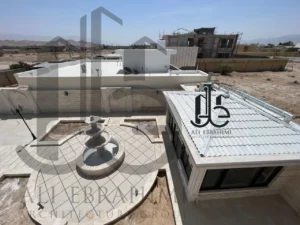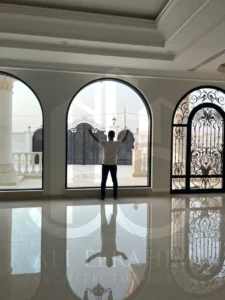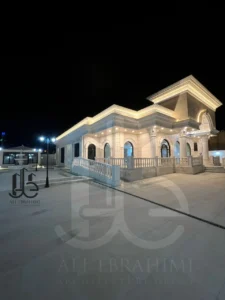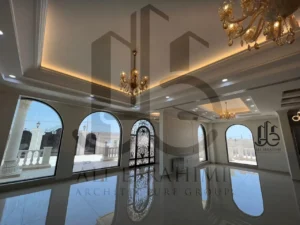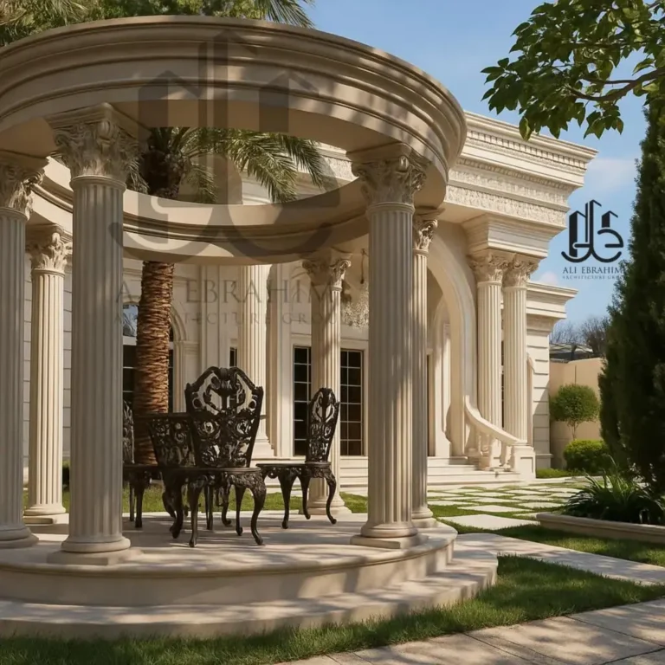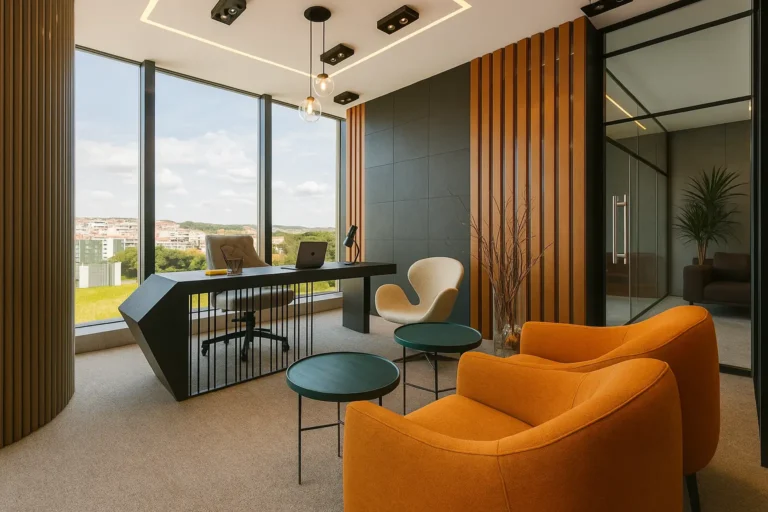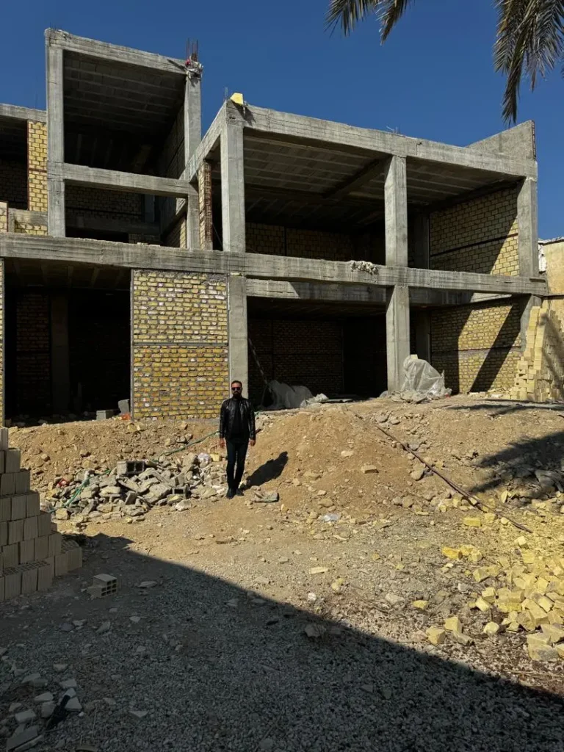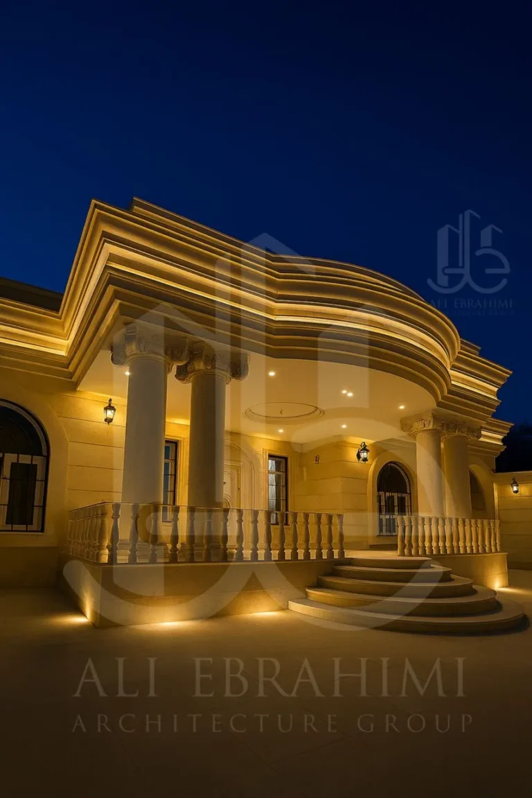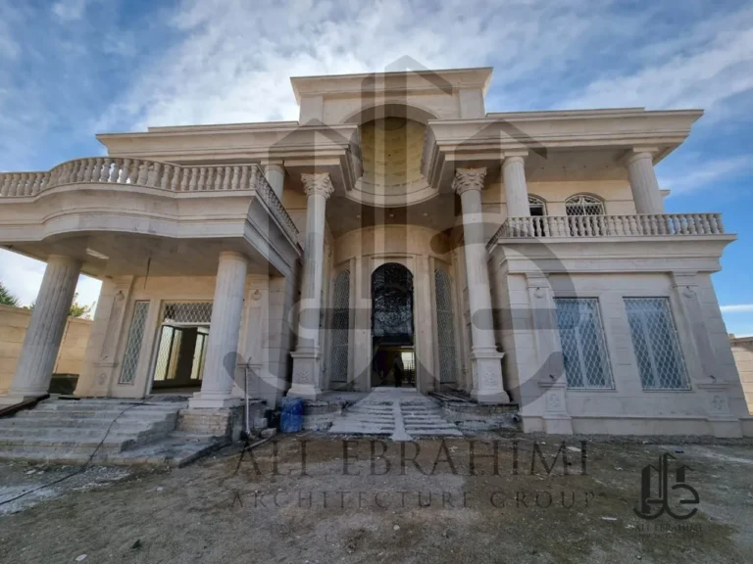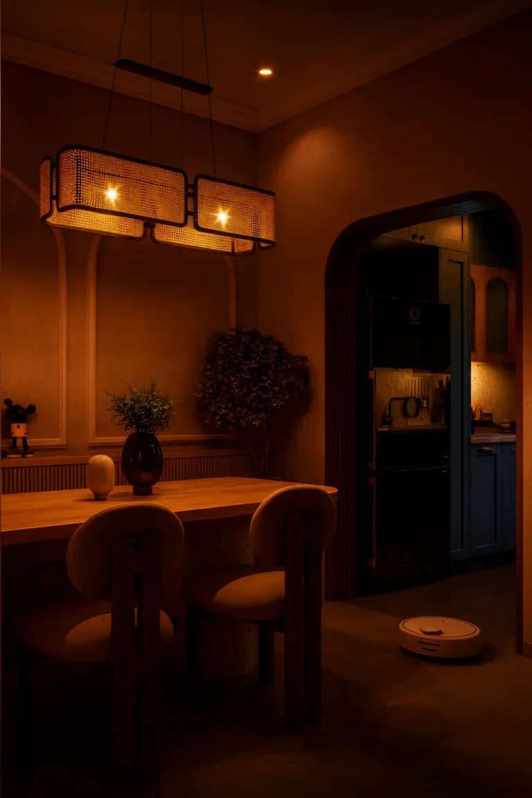Villa Imperium — Where Classical Grandeur Meets Modern Intelligence
Architectural Style: Neoclassical Roman Revival with Contemporary Integration
Project Narrative
In the warm heart of southern Iran, Villa Imperium emerges as a dialogue between classical grandeur and modern intelligence.
This project redefines the essence of luxury neoclassical architecture, blending Roman symmetry, Iranian artistry, and smart home technology into a unified architectural experience.
Every proportion, light, and shadow has been crafted to express order, balance, and timeless sophistication.
The villa’s stone façade, Corinthian columns, and Roman-inspired arches create an atmosphere of authority and tranquility, while intelligent lighting transforms the structure into a sculptural landmark at night.
Design Concept — “Realm of Grandeur”
The core concept behind Villa Imperium is the Realm of Grandeur, where elegance is derived from precision, not excess.
Originally envisioned as a modern structure, the design evolved into a refined neoclassical composition, blending classical form with modern sensibility.
- Façade: Natural light limestone with Corinthian columns and curved cornices to emphasize rhythm and verticality.
- Interior: Deep brown-gold marble contrasted with white patina cabinetry, creating harmony between warmth and grace.
- Ceilings & Lighting: Layered ceiling planes, concealed lighting, and crystal chandeliers highlighting geometric order.
Spatial Organization
Basement Level
- Multipurpose hall (Gym / Home Theater / Private Lounge)
- Covered parking with direct lobby access
- Technical and storage rooms
- Centralized smart system core
Ground Floor
- Two formal reception halls with panoramic views
- Luxurious classical kitchen with marble island and natural daylight
- Four master bedrooms with en-suite marble bathrooms
- Minimal circulation areas to maximize usable space
Landscape & Site Plan
The site design is based on geometric balance and spatial hierarchy.
A three-tiered stone fountain defines the central courtyard, surrounded by linear light paths and a modern gazebo, creating a poetic contrast between structured order and natural calm.
Each axis extends the villa’s symmetry into the landscape, merging architecture and environment seamlessly.
Technology & Smart Systems
- Smart automation for lighting, curtains, and climate control
- Bosch ducted split air-conditioning system
- Bulletproof double-glazed windows for safety and efficiency
- Central energy management and surveillance integration
This balance of heritage and technology creates a home that feels alive, responsive, and timeless.
Architectural Philosophy
“Imperium,” a Latin term for power, sovereignty, and harmony, perfectly encapsulates the spirit of this project.
The villa is not merely a residence but a spatial experience of strength, serenity, and refined luxury.
Every column, arch, and material choice serves to influence emotion through geometry, turning architecture into a language of balance and human psychology.
Villa Imperium thus stands as a timeless architectural dialogue between the grandeur of history and the innovation of the present.
Design & Execution
Architecture Studio: Ali Ebrahimi Architecture Studio
Architect: Ali Ebrahimi

