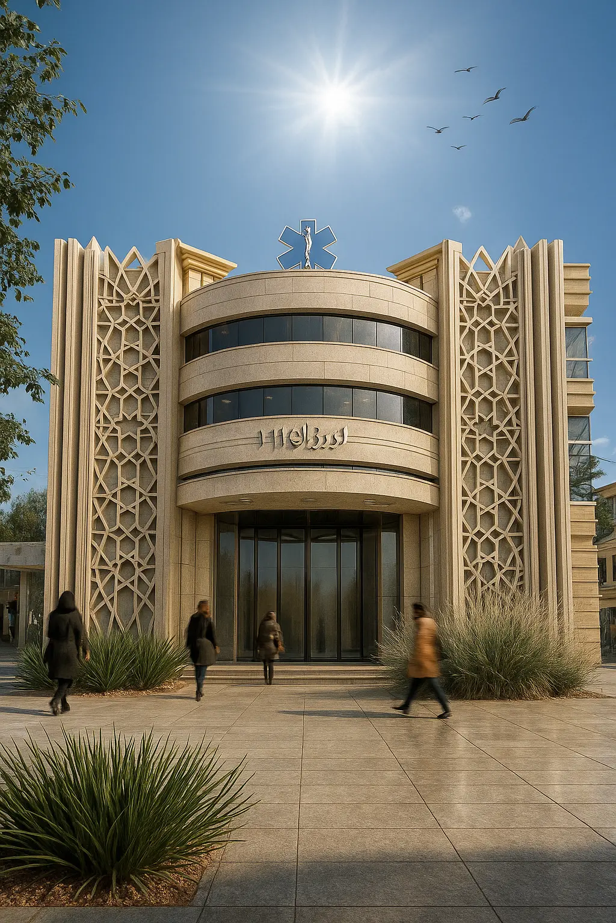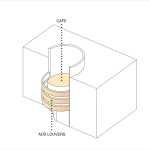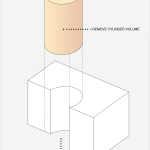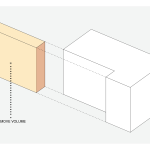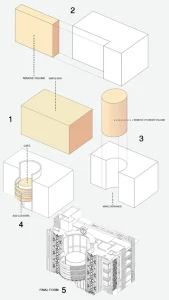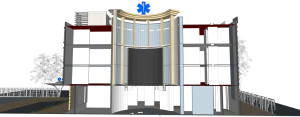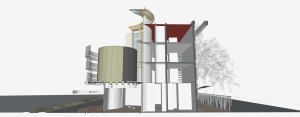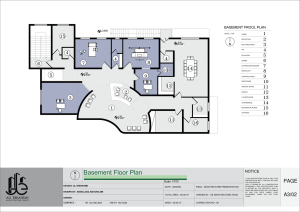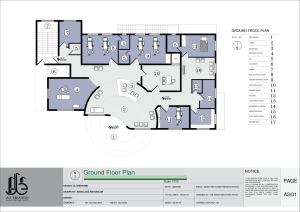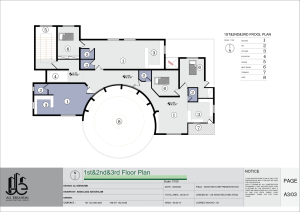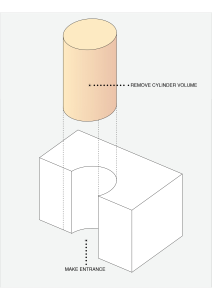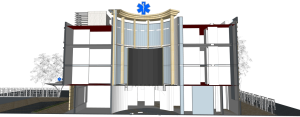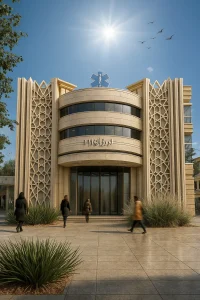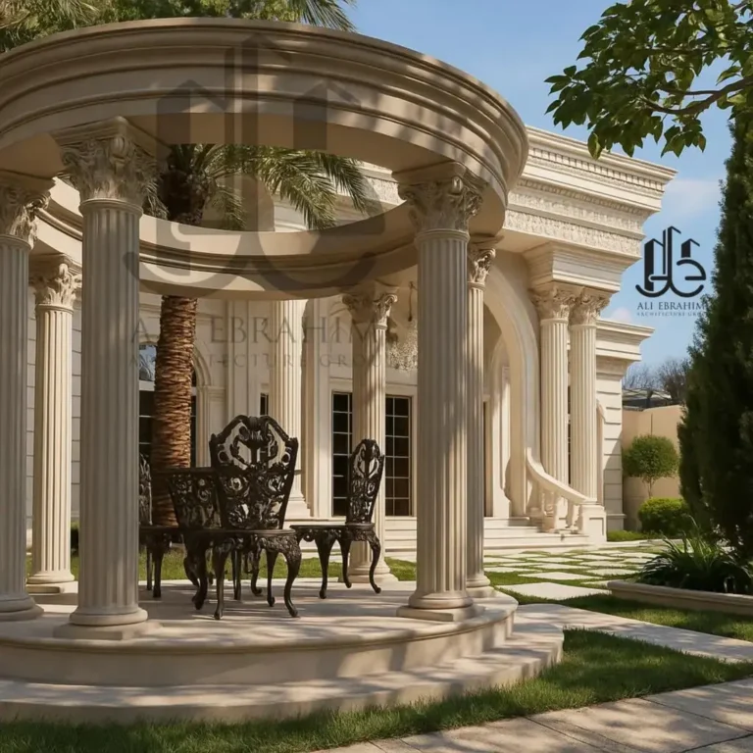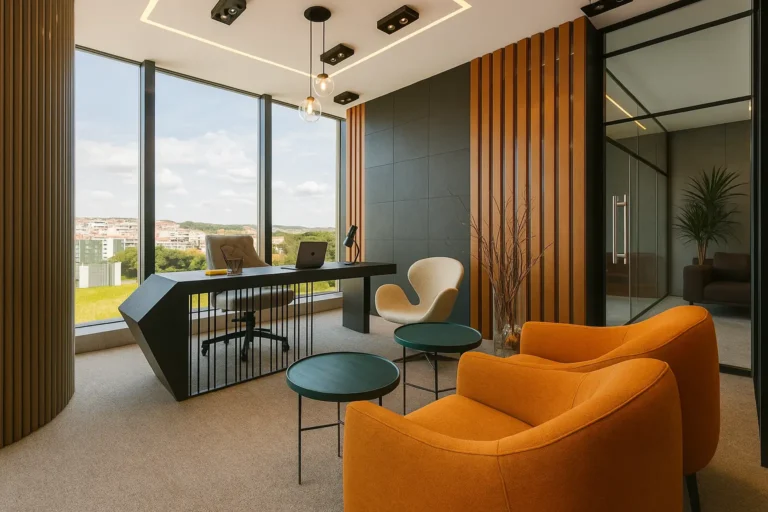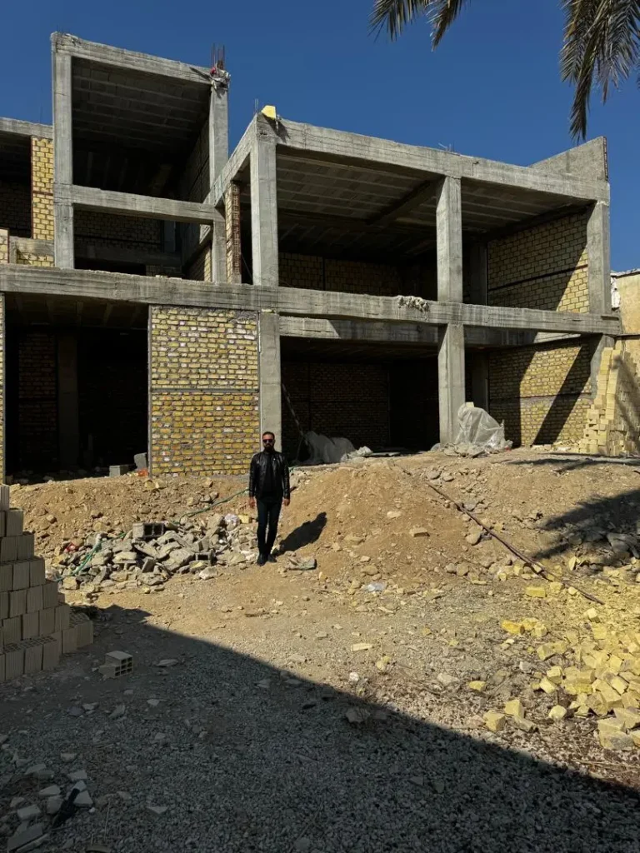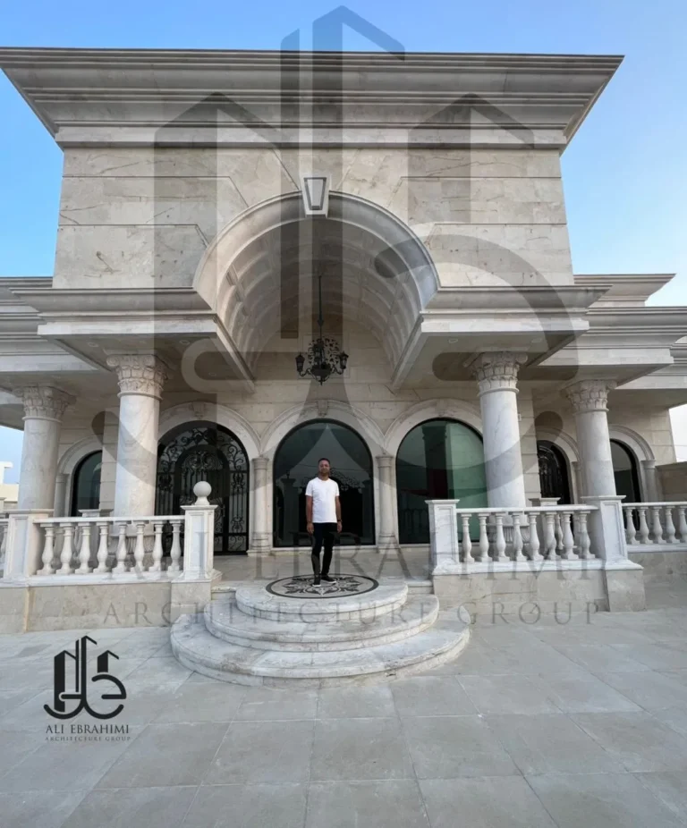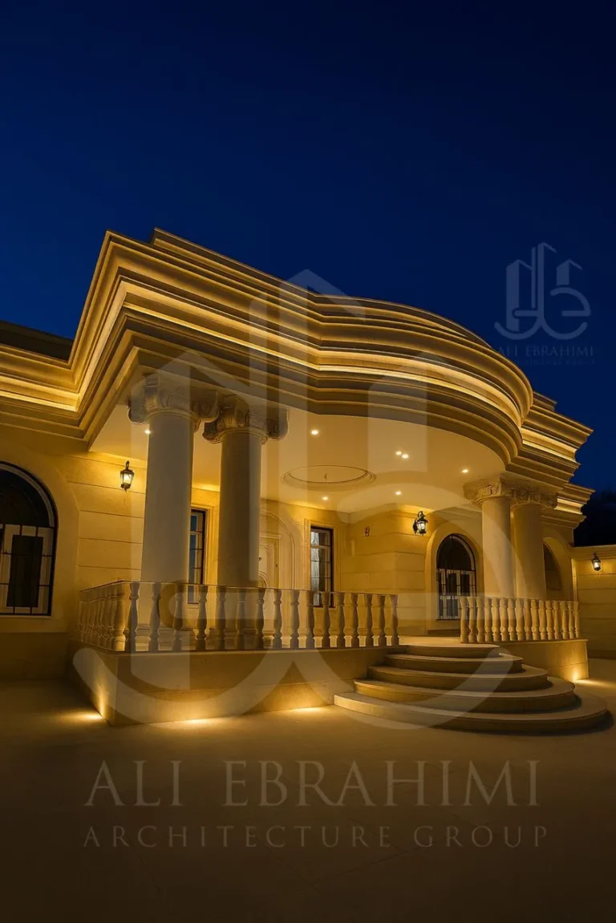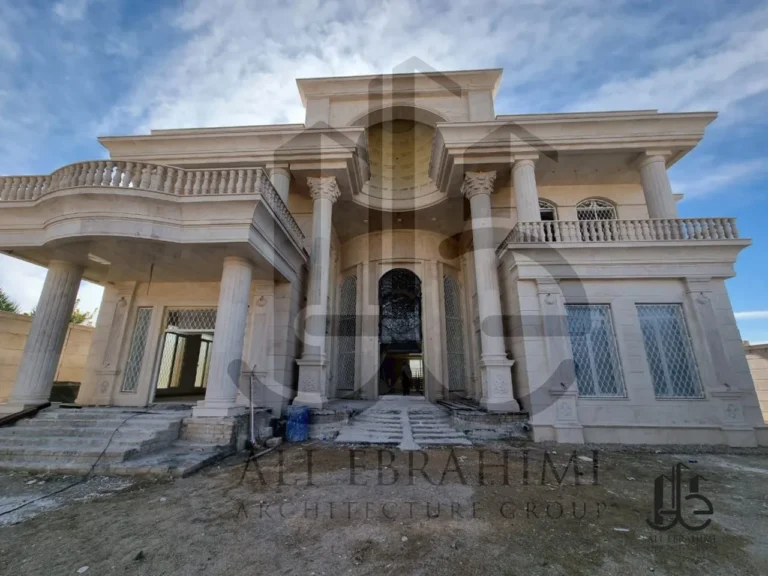Smart Medical Center Clinic — Compact Healthcare Architecture
Project Challenge
The Smart Medical Center project emerged as a response to the need for designing a fully functional healthcare facility within a tightly constrained footprint. The limited space initially appeared insufficient to accommodate multiple medical functions simultaneously.
The core design question from the outset was: How can high-quality medical services, human-centered experience, and professional healthcare standards be preserved in a compact space without compromise?
Client’s Vision
The client envisioned a multi-specialty medical center capable of delivering comprehensive healthcare services—including reception, specialized consultations, pharmacy, injections, and treatment areas—within a small yet highly functional building.
The aim was clear: To create a compact clinic performing at the level of a full-scale medical center.
Design Concept
The project’s concept was based on two key principles:
Addressing the Lack of High-Quality Medical Facilities
The surrounding area lacked specialized healthcare centers. The goal was to create a space that could meet the maximum medical needs within the minimum footprint.
Transforming Limitations Into Opportunities
The guiding principle of the design was: “The space may be small, but the healing experience must never feel limited.”
This was achieved through:
- Optimized functional efficiency
- Smart circulation and movement planning
- Enhanced visual and psychological comfort for users
Design Process & Project Narrative
The original plan was enclosed, dark, and rigid. Through functional analysis, circulation redesign, and performance-driven architecture, the clinic’s spatial logic was completely redefined.
Functional Analysis & Spatial Organization
Essential needs were identified, and a compact yet complete functional network was developed. The spatial hierarchy was preserved while occupying the least possible area—maximizing operational efficiency.
Clear and Optimized Circulation Paths
In small healthcare environments, every square meter counts. Short, direct, and intuitive pathways improve service speed, reduce congestion, and enhance both patient and staff experience.
Flexibility Through Movable Partitions
Movable partitions were introduced to create multi-functional spaces. This allows the clinic to adapt to operational needs, increasing functional capacity without expanding the footprint.
Integration of Natural Light & Visual Clarity
Natural light is key in healthcare architecture. Semi-transparent materials and strategic partition design guide daylight into the interior, creating a bright, healthy, and calming environment.
Vertical Design & Efficient Use of Height
With limited floor area, vertical space becomes essential. Vertical storage, linear ceiling lighting, organized technical routing, and layered wall systems enhance visual openness and operational efficiency.
Key Design Features
- Reception & Waiting Areas: Minimal footprint and smooth circulation
- Movable Partitions: Multi-functional flexible spaces
- Unified Visual Identity: Antibacterial materials, calming colors, minimal detailing
- Human-Centered Design: Controlled lighting, acoustics, and circulation reduce stress
- Modern Healthcare Standards: Full compliance with hygiene and operational protocols
Final Outcome
The Smart Medical Center exemplifies how physical limitations do not limit user experience. This project redefines spatial efficiency, operational clarity, and emotional comfort.
Despite its compact size, the clinic delivers a complete, contemporary healthcare experience.
It embodies Mind-Coded Design—an architectural philosophy driven by human behavior and real needs, creating safe, transparent, and calming environments.
Designed and Executed by Ali Ebrahimi Architecture Studio
Mind-Coded Design | Architecture of Human Experience

