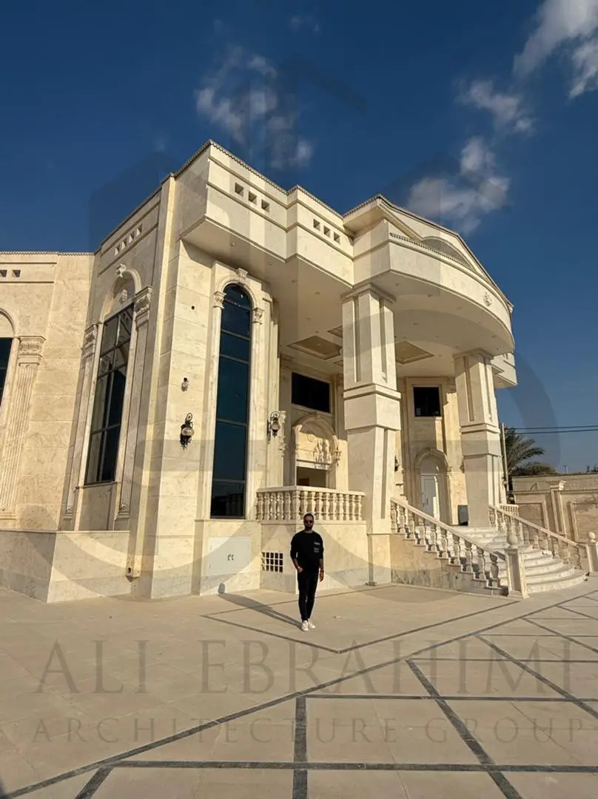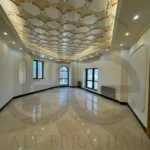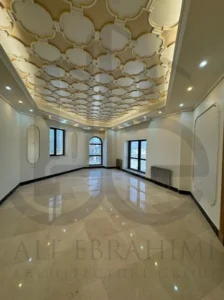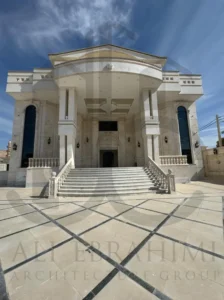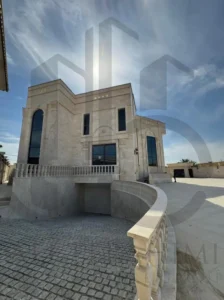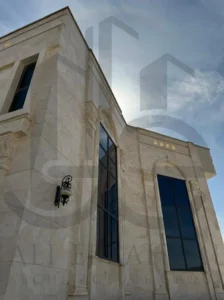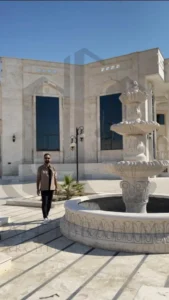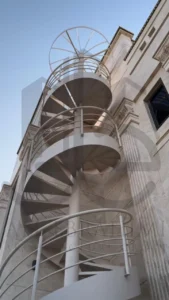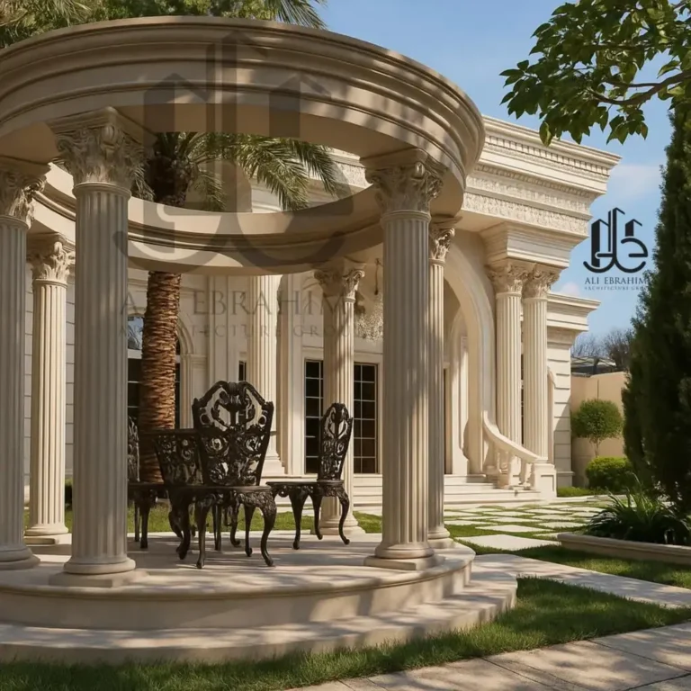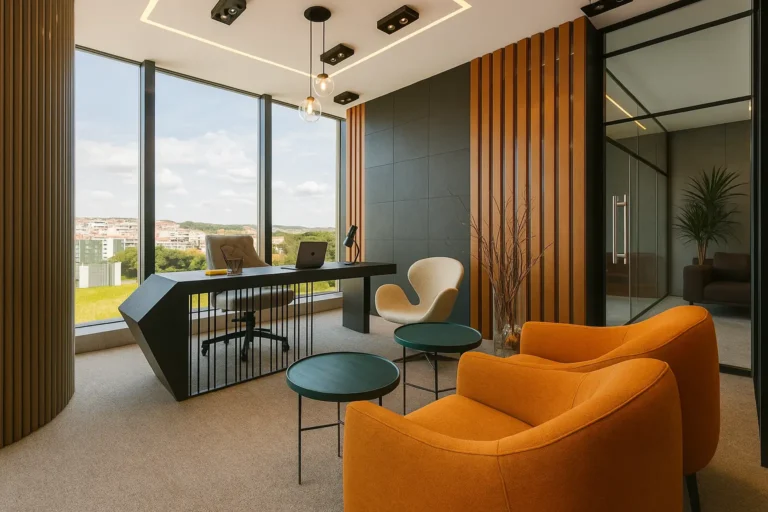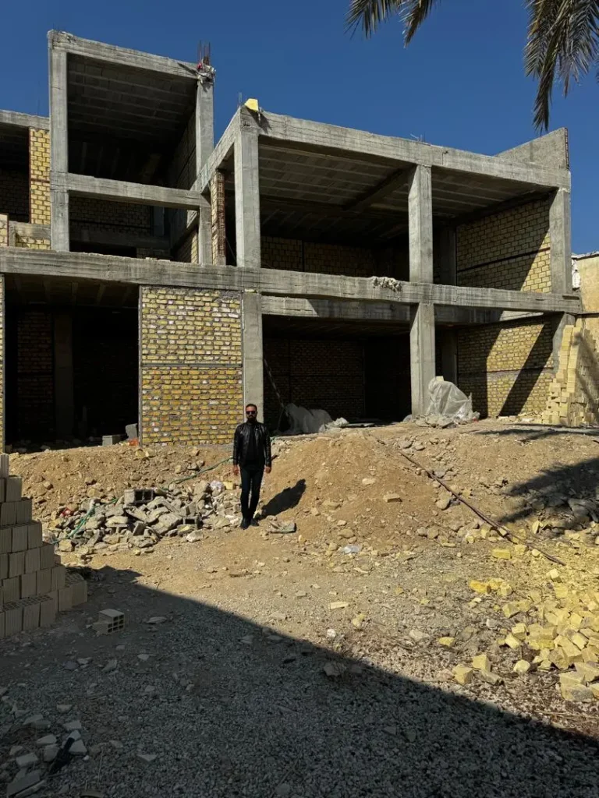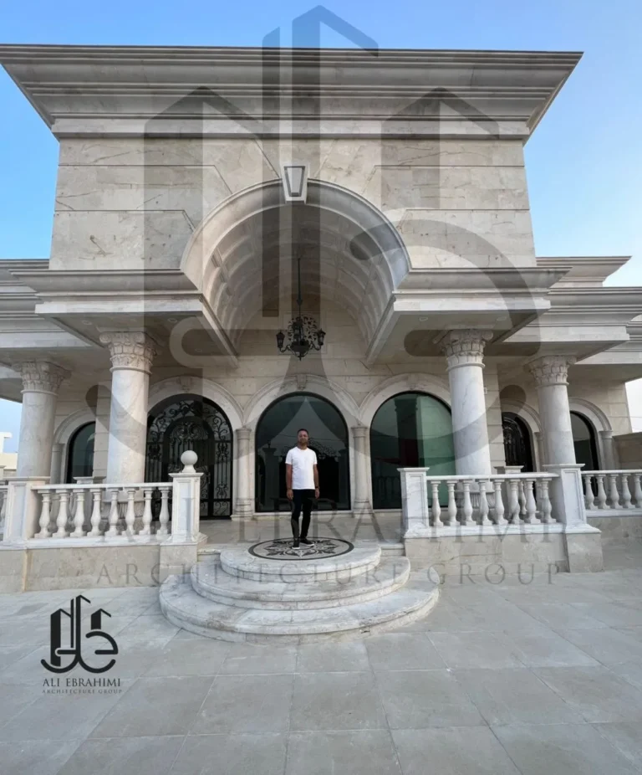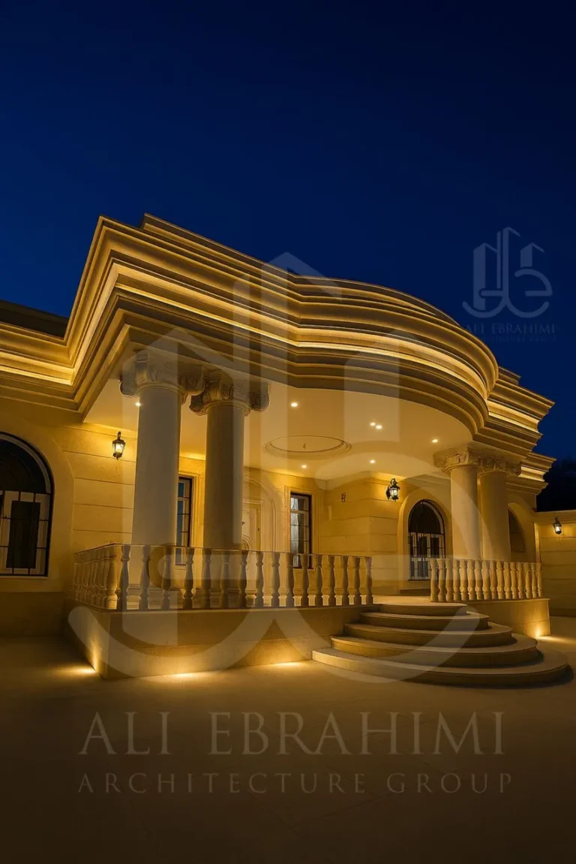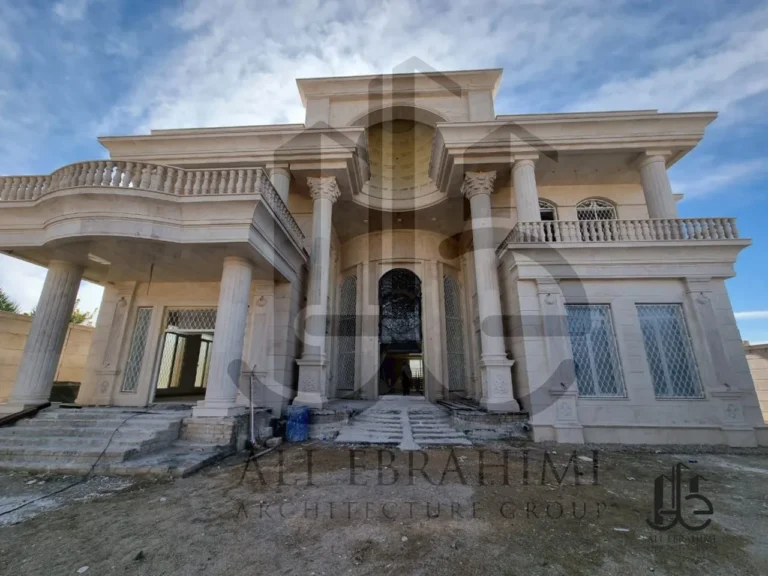Lumora – Luxury Villa
Project Overview
Lumora is a luxurious single-story villa spanning 1,200 sqm of built area
on a 1,300 sqm plot. Its four-sided façade, clad in white travertine stone
with classic proportions, combines strength and grandeur in a modern design.
Spatial Organization & Circulation
The villa is designed according to a hierarchy of movement.
The main entrance opens into a tall lobby featuring a small void.
A central staircase with 12 cm risers ensures smooth circulation
between floors. Additionally, a lobby elevator provides fast and practical vertical access.
Functional Layout
Functional zoning is carefully planned. The living and reception areas are
separate yet connected, accommodating various activities.
The independent kitchen, besides its lobby access, also connects to the courtyard,
enhancing service efficiency and natural ventilation.
Natural Light & Energy Efficiency
Floor-to-ceiling windows maximize natural light, while
double-glazed low-thermal-transfer glass controls energy consumption.
This design achieves a perfect balance between aesthetics and functionality.
Structure & Technical Systems
Lumora is built using the 3D Panel system, reducing structural weight
while providing high seismic resistance. A ducted split air conditioning system
ensures uniform distribution of comfortable air throughout the villa.
Landscape & Outdoor Spaces
The villa features a sustainable landscape system.
A mechanized rainwater collection tank supplies water for irrigation, optimizing resource use.
A large gazebo and water feature create a serene outdoor environment for residents.
Design Excellence
By combining classic architecture with modern technology,
Lumora delivers a distinctive, luxurious, and high-quality living experience,
excelling in both aesthetics and functionality.

