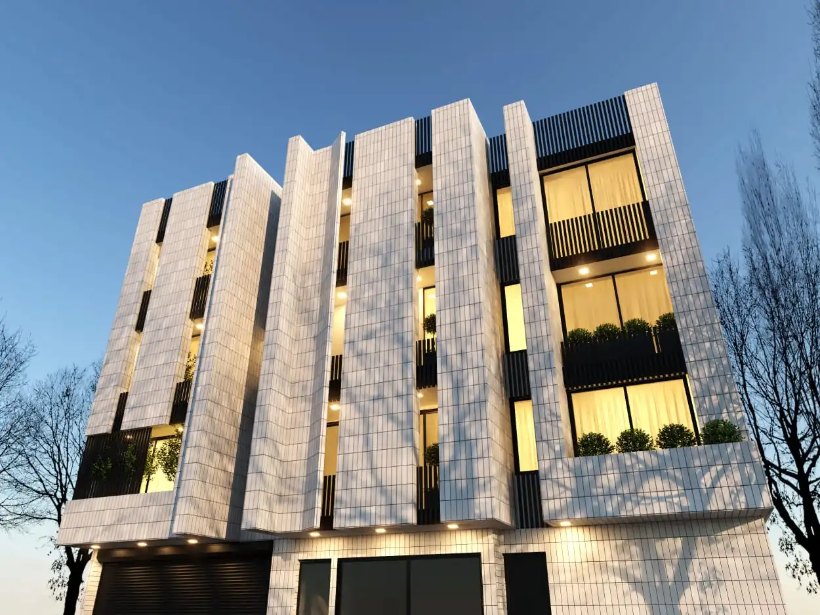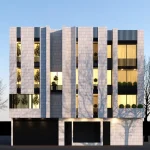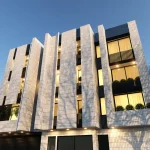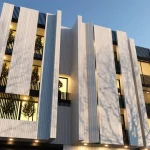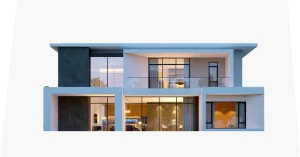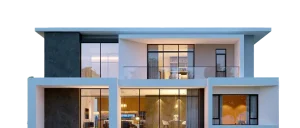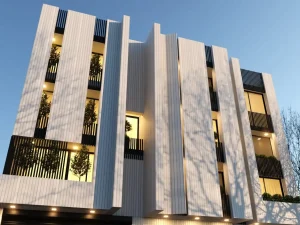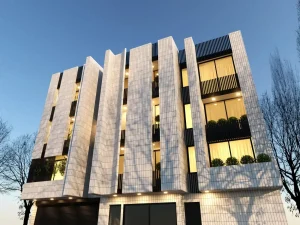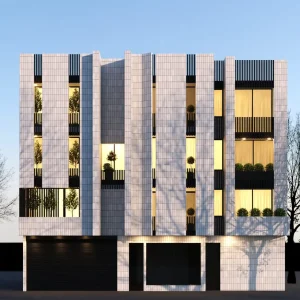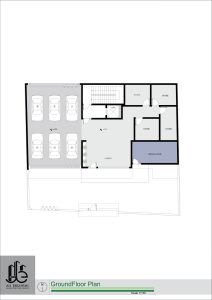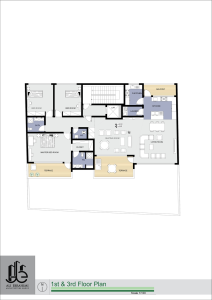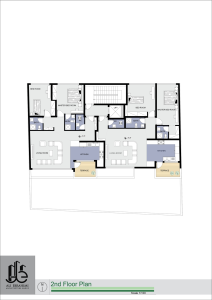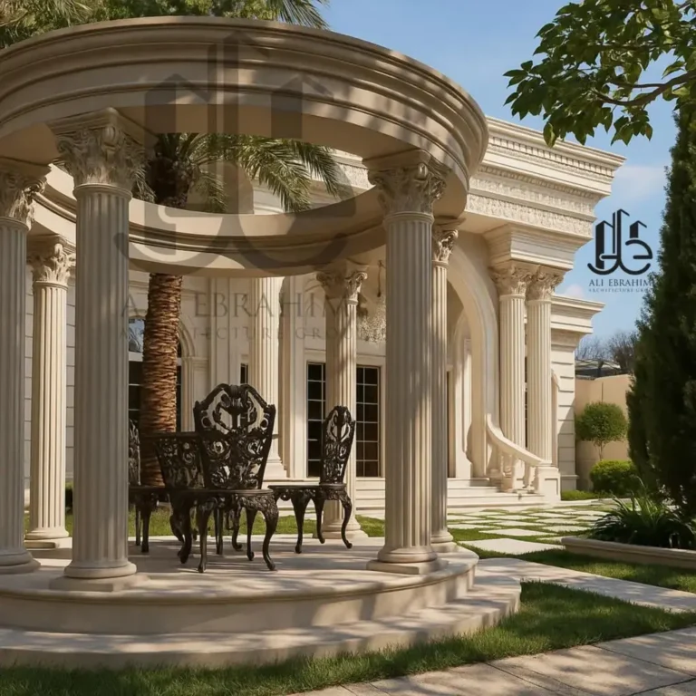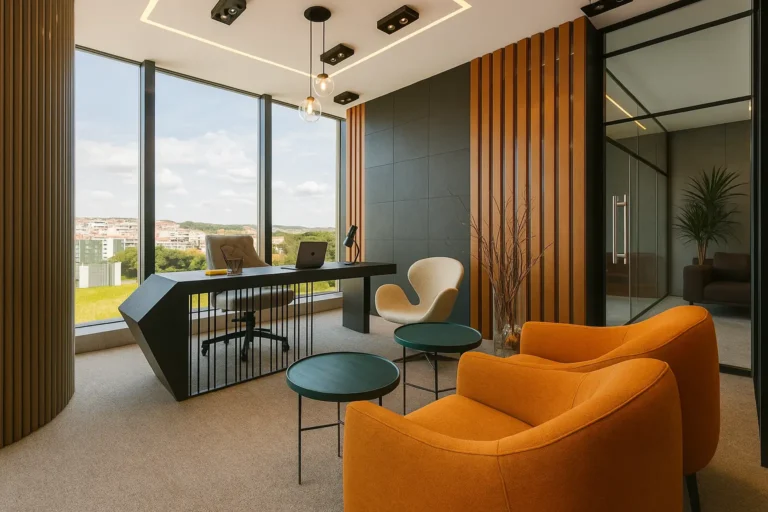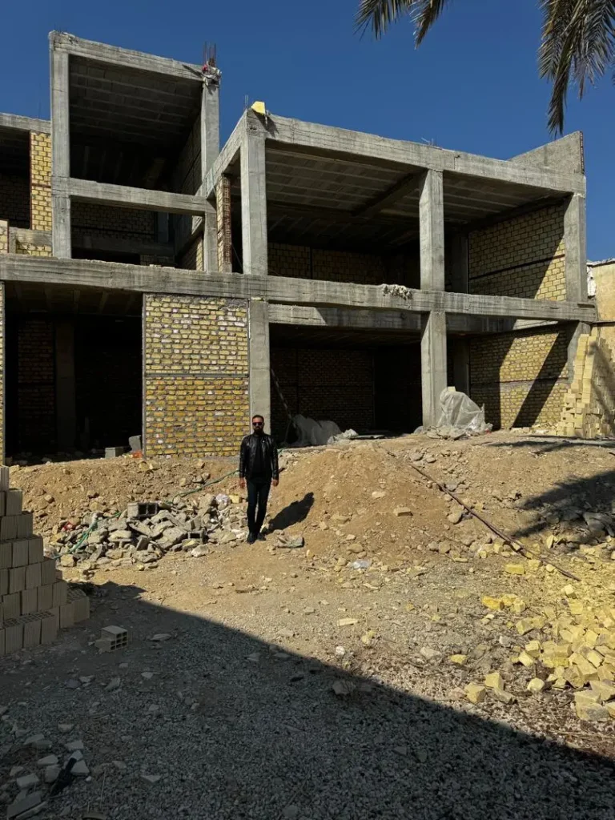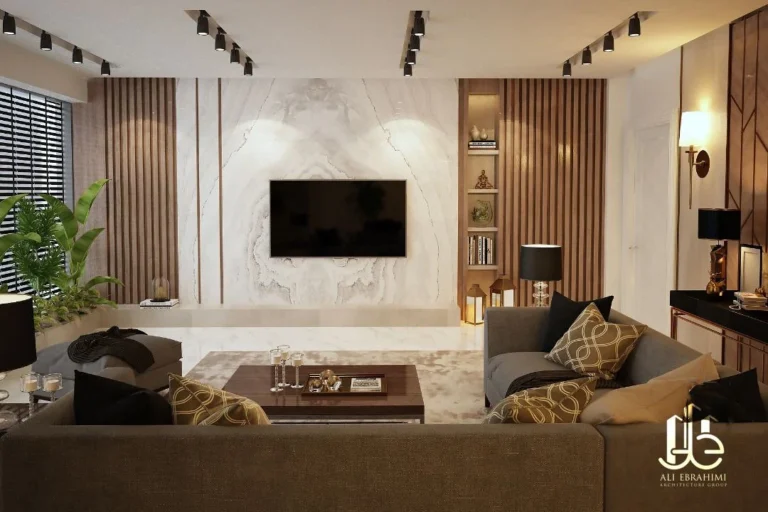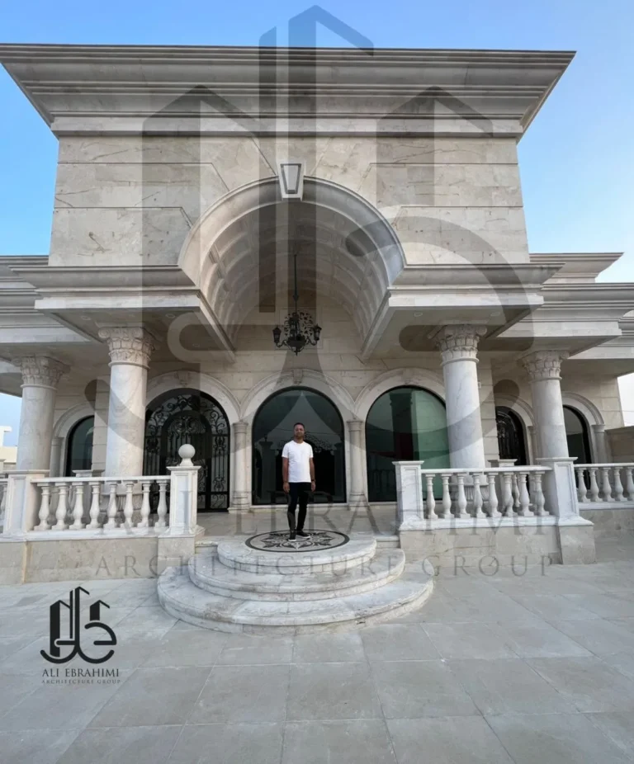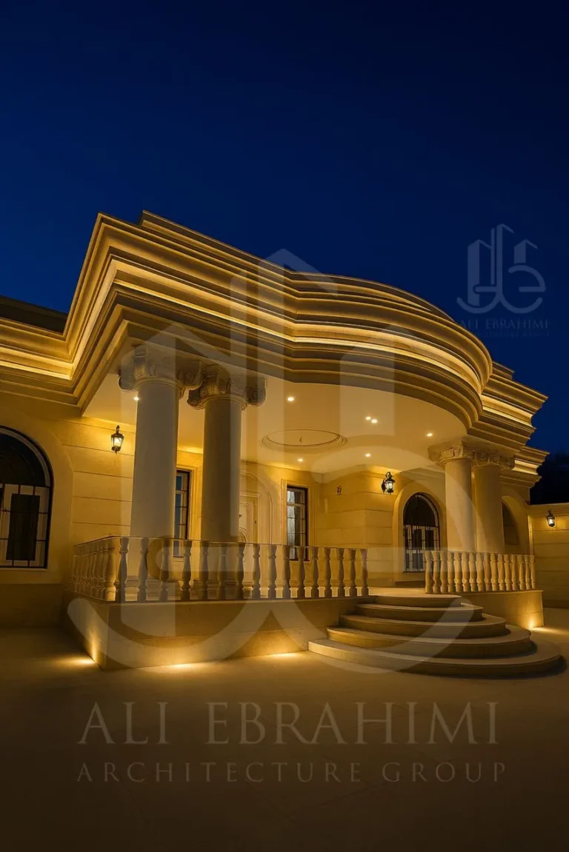Nava Residence — The Generations’ Home
Project Challenge
Designing a three-story apartment to accommodate the distinct needs of three generations under one roof, ensuring privacy, comfort, and independence while maintaining harmony within the family.
Client’s Vision
The client envisioned a multi-generational home where elderly parents, adult children, and grandchildren could live together without feeling restricted, disturbed, or disconnected. The space needed to be modern, safe, accessible, and equipped with contemporary amenities.
Design Concept
Inspired by the concept of multi-generational living—a growing need in many Iranian families that is often overlooked in urban design—we aimed to create a home that both respects each generation’s individuality and gently brings them together.
Project Story
Our first meeting with the client revolved around family memories. He wanted a home that brought everyone together, like in the old days, but with today’s standards of comfort and technology.
- The ground floor was designed barrier-free with easy access for the elderly parents.
- The upper floors were planned with modern, flexible layouts for the younger generations.
- Shared spaces—such as the family terrace, common living room, and entertainment kitchen—were designed to foster connection while preserving privacy.
- Smart home systems, independent ventilation, and security solutions were integrated into each unit to ensure comfort, safety, and convenience for every member of the family.

