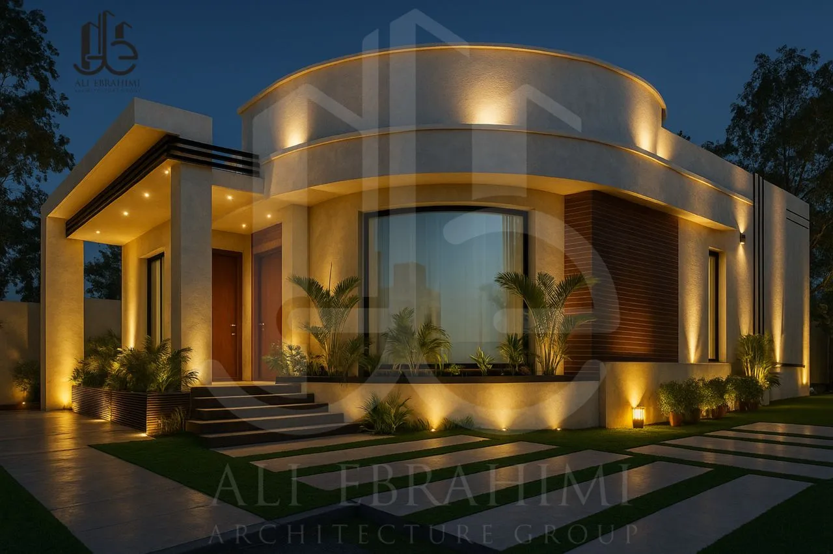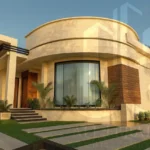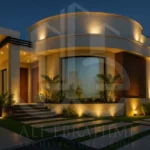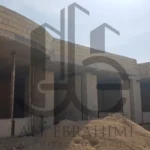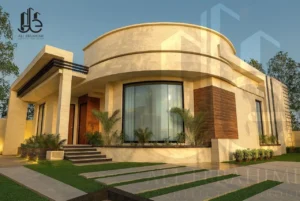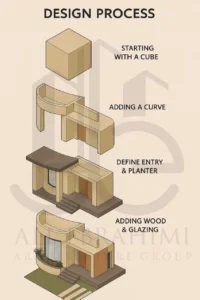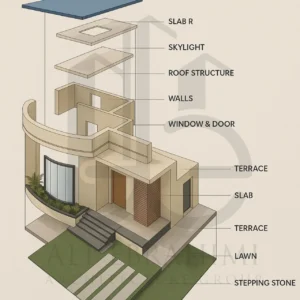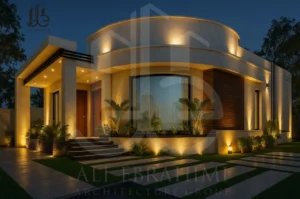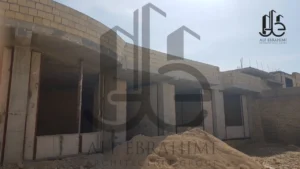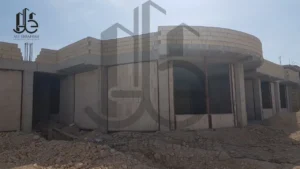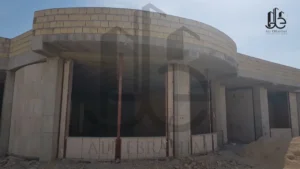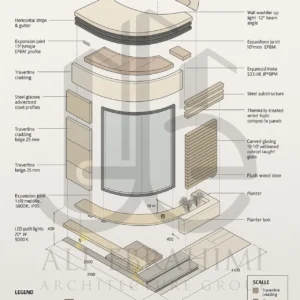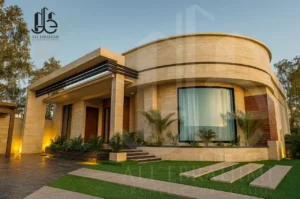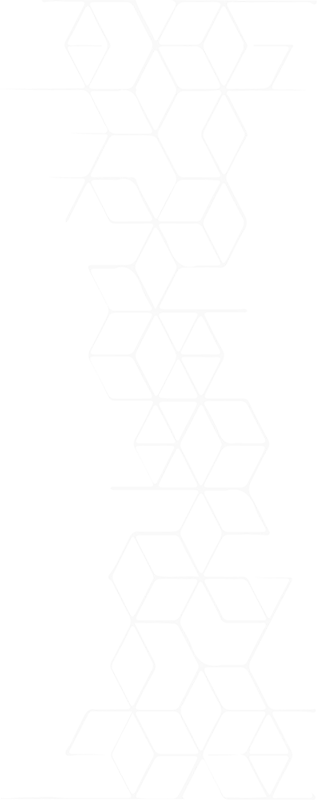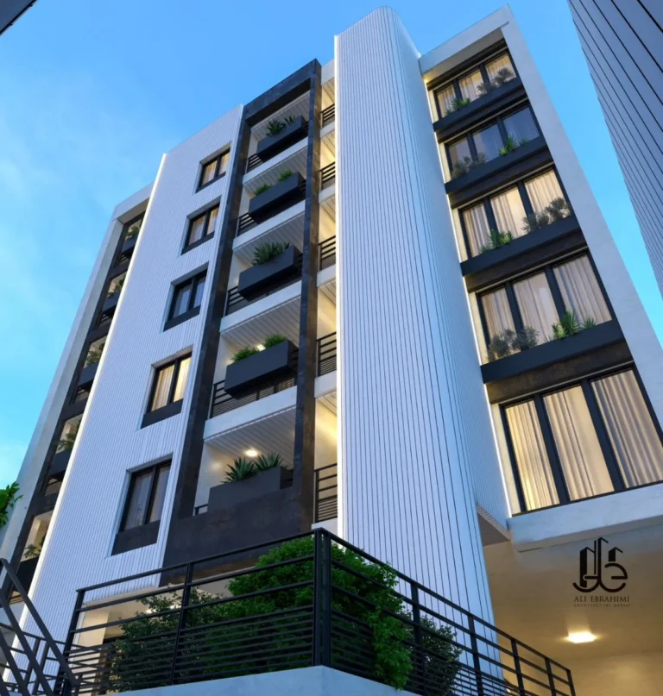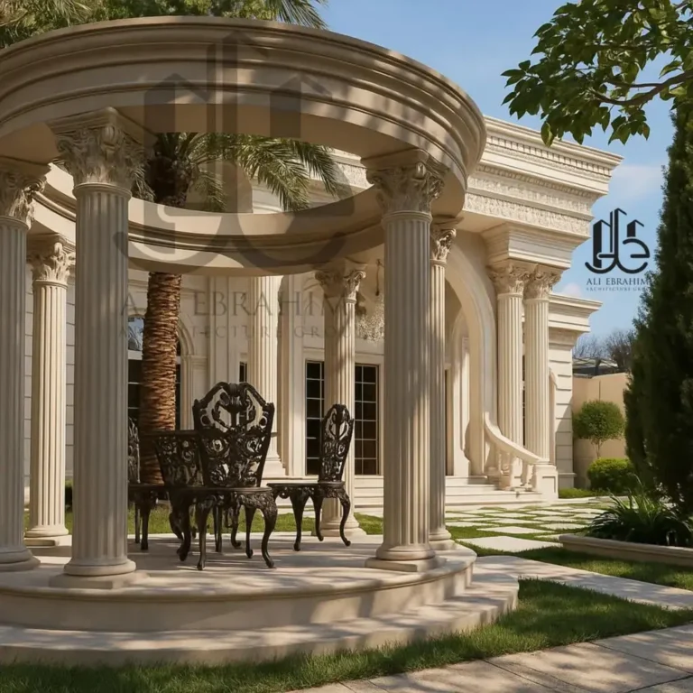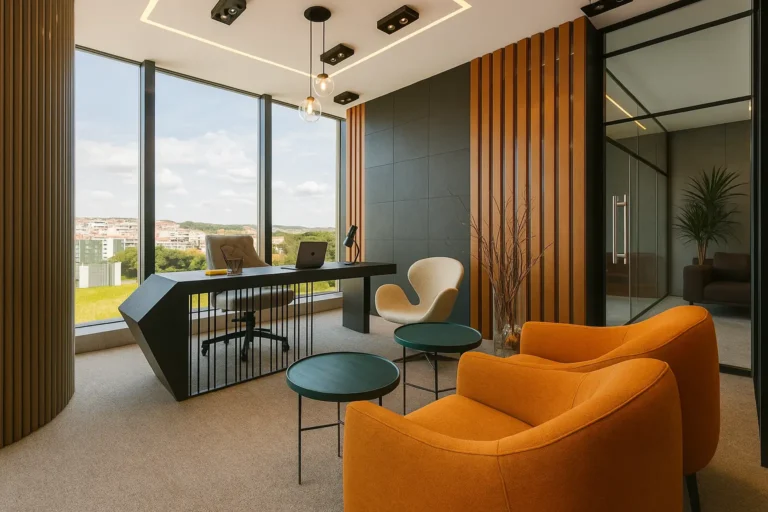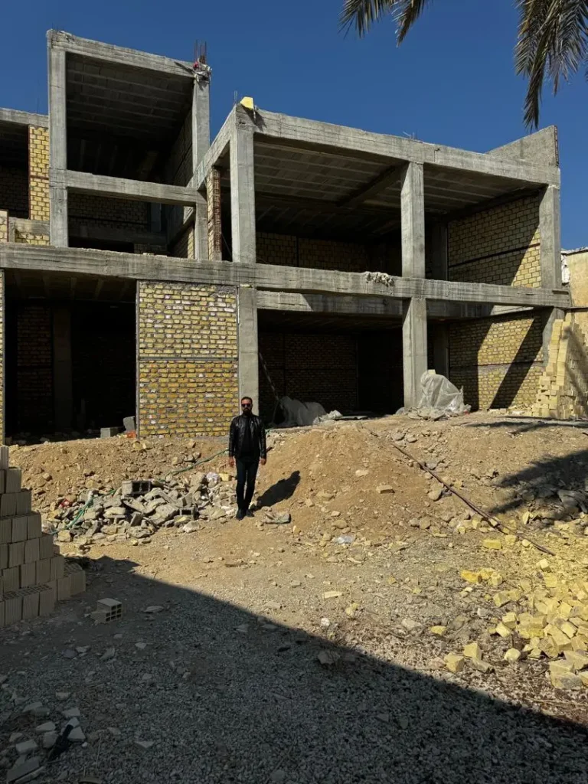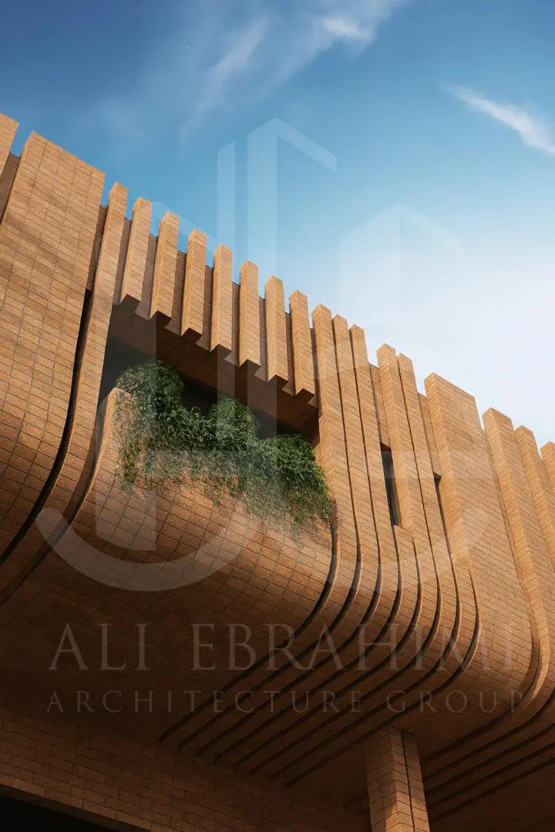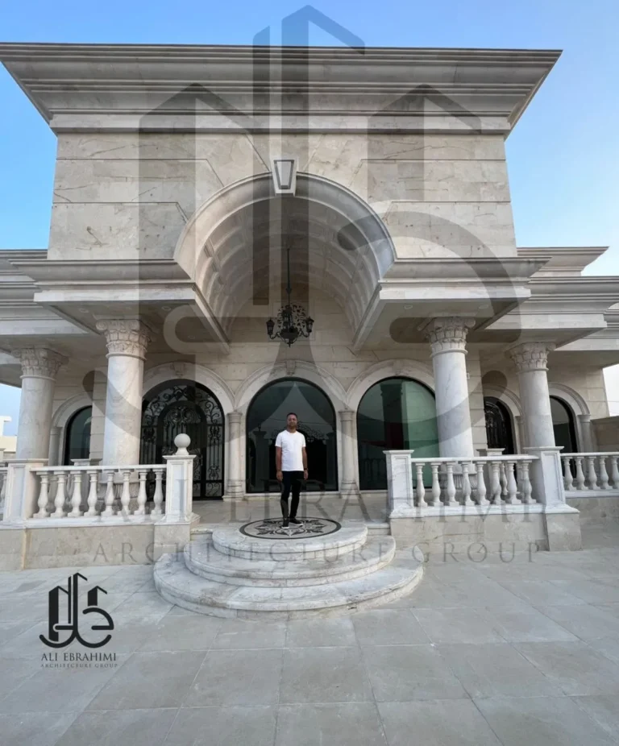Modern Single-Story Villa
Project Overview
This project is founded on composite geometry and
material contrast, enriched with
engineered lighting design.
The design process began with a simple mass and was gradually completed
by integrating natural elements such as wood, greenery, and natural light,
alongside contemporary technologies including curved glass and smart lighting.
The outcome is an architecture that, while
luxurious and contemporary, maintains a profound connection with
the human scale and the
surrounding natural context.
This villa offers its residents a simultaneous experience of serenity,
elegance, and modernity.
Initial Concept & Design Idea
- Combination of a simple modern mass with a soft curved line on the main façade:
This large curved façade not only makes the project distinctive on site,
but also gives the entrance a welcoming and inviting character. - Use of composite geometry (cube + curve):
The cubes convey a sense of solidity and seriousness,
while the curve introduces fluidity and movement. - Horizontal canopy line and thin black strips:
These horizontal elements reinforce the sense of extension and continuity across the façade.
Design Process
Step 1: Mass Ideation
- Starting from a simple cube as the primary mass.
- Adding a curve as a soft cut on the main façade.
- Creating a horizontal canopy to define the entrance and enhance the human scale.
Step 2: Functional Segmentation
- A distinct entrance highlighted with a prominent staircase.
- Integration of planters to connect the architectural volume with nature.
- Use of wide windows to maximize natural light and exterior views.
Step 3: Material Enrichment
- Bright finishes selected for the main volume.
- Wood accents added to break monotony and create warmth.
- Curved glass introduced as a signature and distinctive design element.
Step 4: Lighting & Final Details
- Hidden floor and edge lighting to evoke a floating effect.
- Accent lighting on greenery and entrance pathways to guide perspective.
- Wall-washer lights on horizontal lines to emphasize the façade’s night-time identity.

