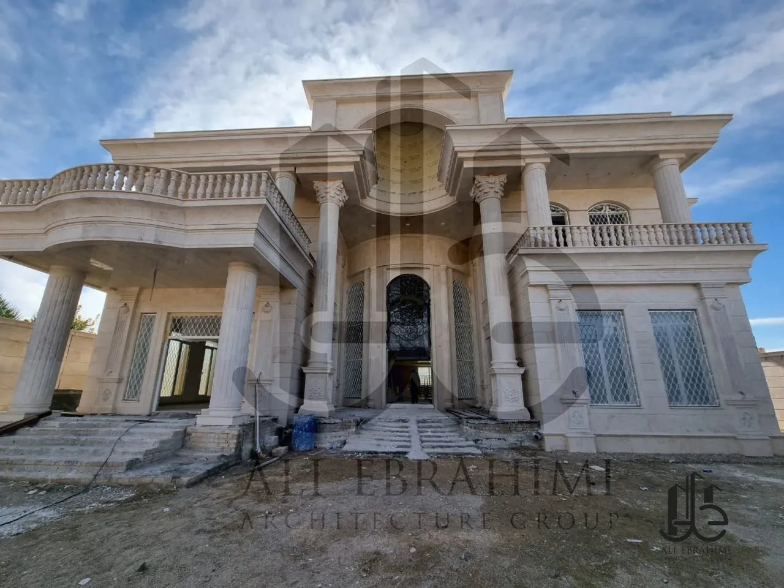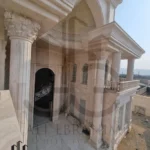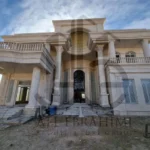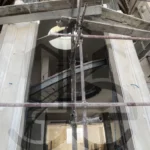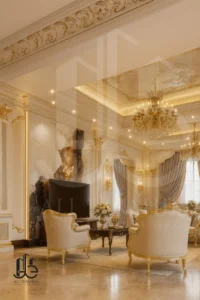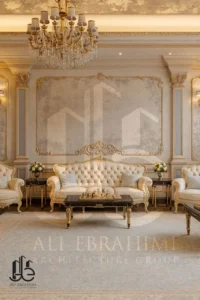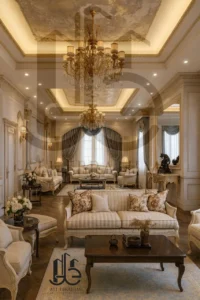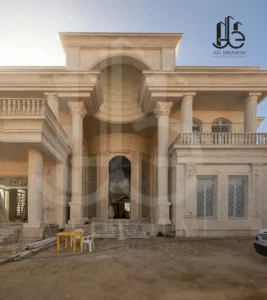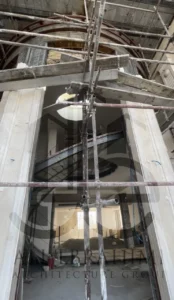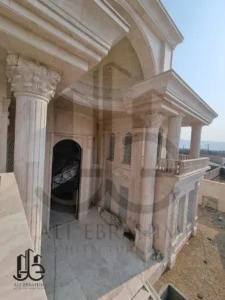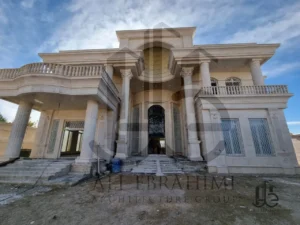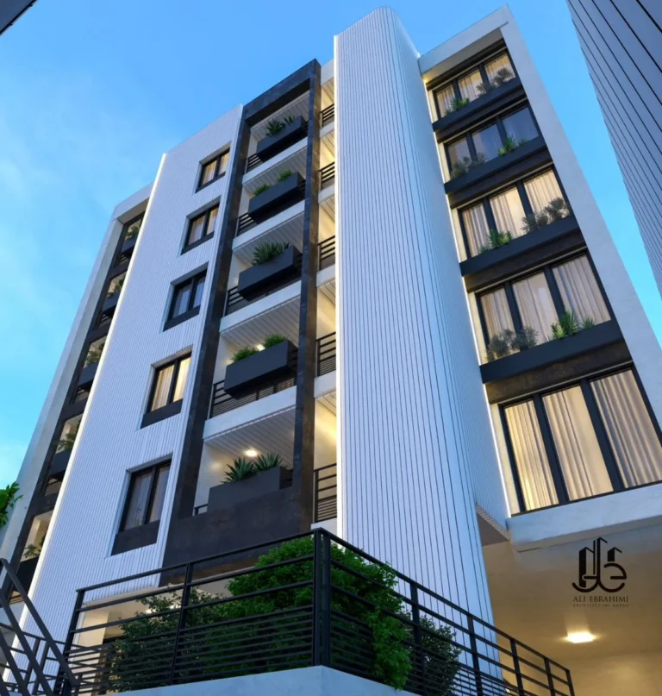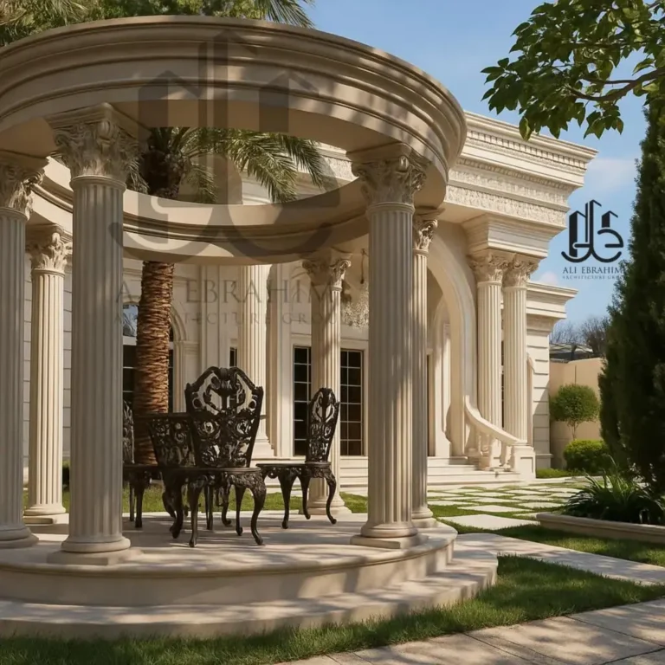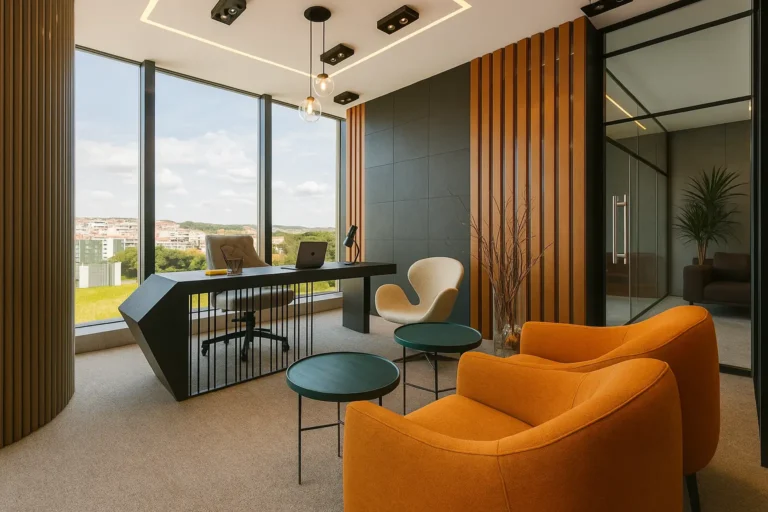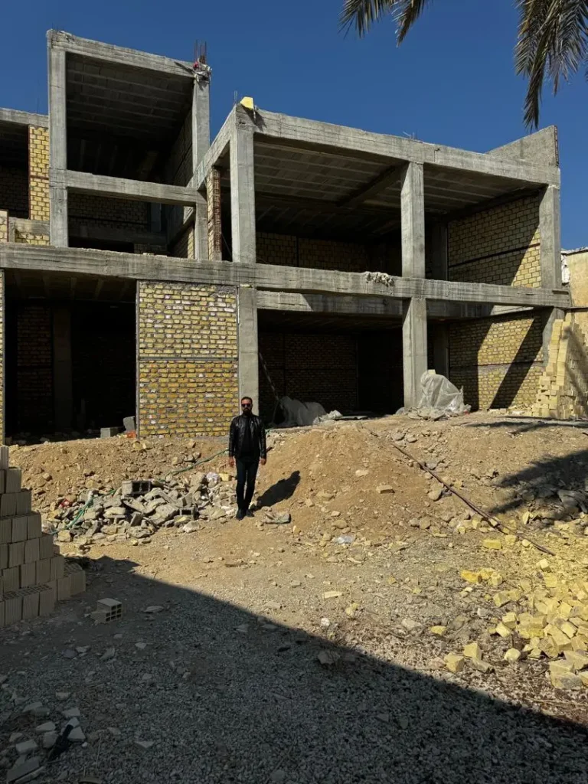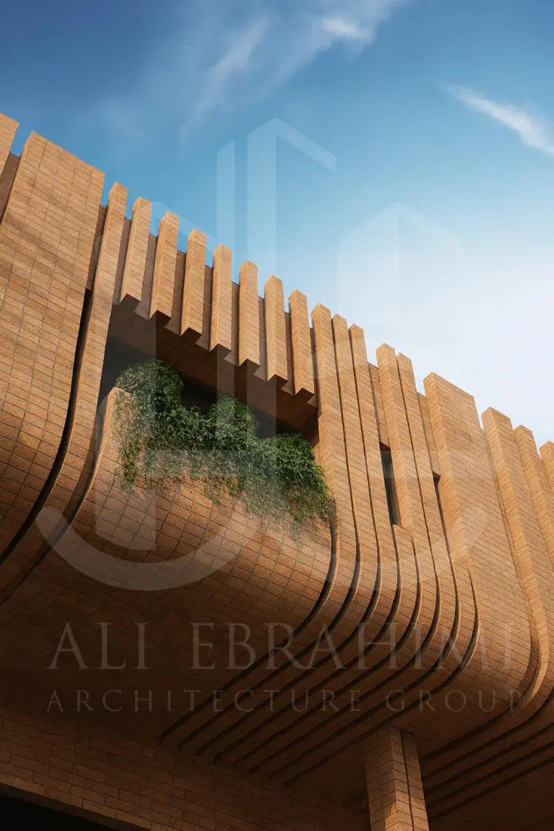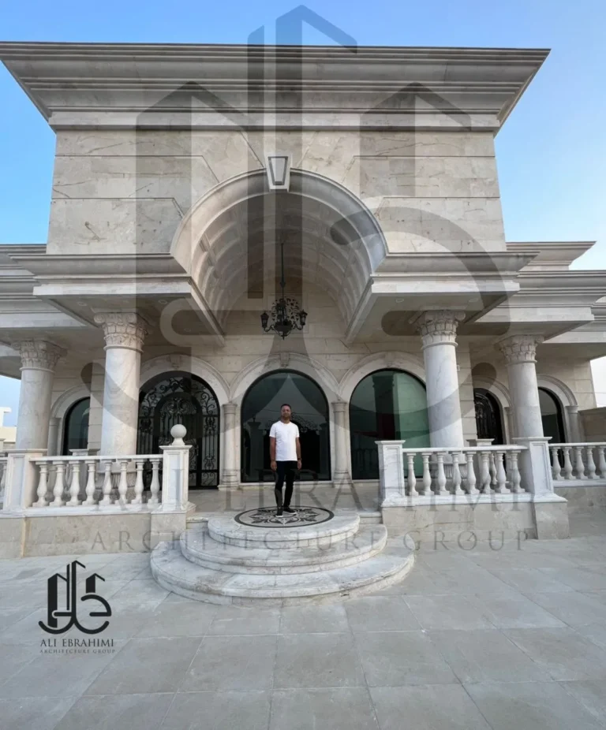Villa Luminare | Classical Luxury Villa Design
Project Narrative
Amid the silent plains of southern Fars, Villa Luminare emerges as a dialogue between classical architectural principles and contemporary living needs. The villa embodies a careful balance of form, light, materiality, and symbolism, translating architectural heritage into a modern expression of elegance and serenity. Every column, arch, and plaster motif is meticulously designed, echoing grandeur while accommodating functional residential requirements.
Architectural Approach and Facade
The villa’s exterior reflects a contemporary reinterpretation of classical motifs, with stone cladding providing a tactile and monumental presence. Symmetrical composition, framed by tall columns and subtle cornices, conveys order and hierarchy. The domed roof and vaulted surfaces articulate rhythm and scale, guiding the eye across the facade while emphasizing the villa’s ceremonial entrance. Windows and openings are carefully proportioned to frame views of the surrounding landscape, connecting interior spaces to the vast plains and southern light.
Entrance and Spatial Experience
The main entrance, with its towering columns and coffered dome, creates a ceremonial threshold inviting residents into a curated spatial journey. A central spiral staircase acts as a sculptural core, mediating light and movement through its vertical volume. The path beneath the staircase transitions from semi-obscured areas into fully illuminated spaces, creating a symbolic journey from material heaviness to spatial lightness, engaging both body and mind.
Interior Spatial Organization
On the ground floor, the grand reception hall is organized along a central axis, emphasizing symmetry and balance. Natural light floods the space through high openings, interacting with crystal chandeliers and gilded decorative elements to produce a layered, dynamic atmosphere. Materials such as polished stone, carved plaster, and warm timber floors create a dialogue of texture, color, and light, reinforcing both tactile and visual qualities.
Upper Level and Private Spaces
The upper level accommodates eight master suites, designed to maximize privacy, comfort, and exposure to natural light. Large windows and carefully framed views maintain continuity with the landscape while preserving formal coherence. Circulation is deliberate and fluid, punctuated by visual anchors such as niches, columns, and sculptural elements.
Light, Materiality, and Atmosphere
Light is a key architectural instrument in Villa Luminare, both natural and artificial. Daylight is filtered, reflected, and modulated through openings, staircases, and ceiling forms, emphasizing stone texture, timber warmth, and plaster refinement. At night, architectural lighting accentuates the villa’s sculptural qualities, highlighting columns, arches, and the domed roof, creating a layered, evocative ambiance that merges grandeur with intimacy.
Villa Luminare exemplifies a careful synthesis of classical heritage and contemporary living, where every architectural decision — from facade composition to staircase detailing — is informed by a philosophy of harmony, proportion, and experiential richness. The villa invites reflection on the dialogue between tradition and modernity, monumentality and comfort, light and material, offering a complete architectural experience.
Design & Execution
Design & Execution: Ali Ebrahimi Architecture Studio
Architect: Ali Ebrahimi

